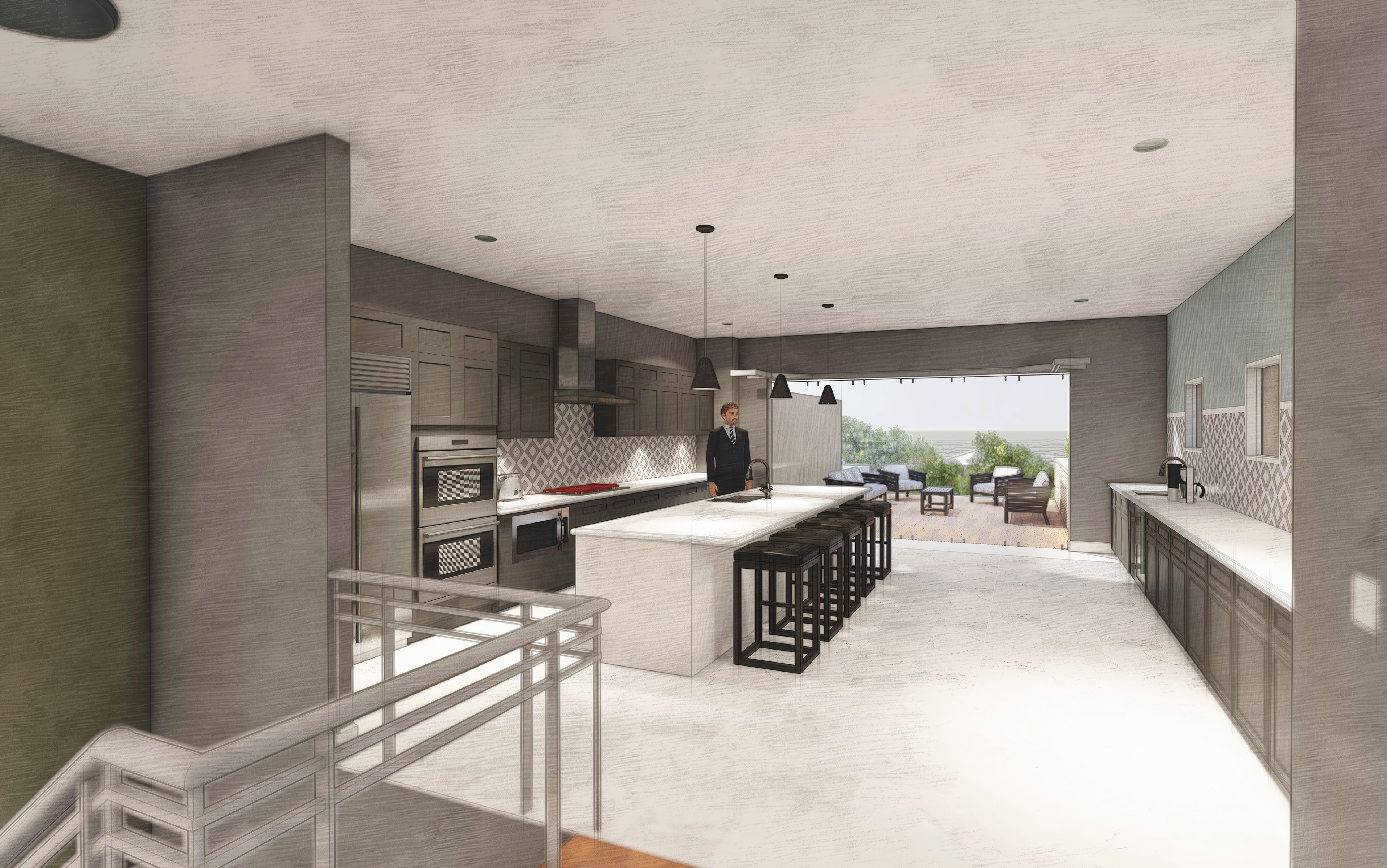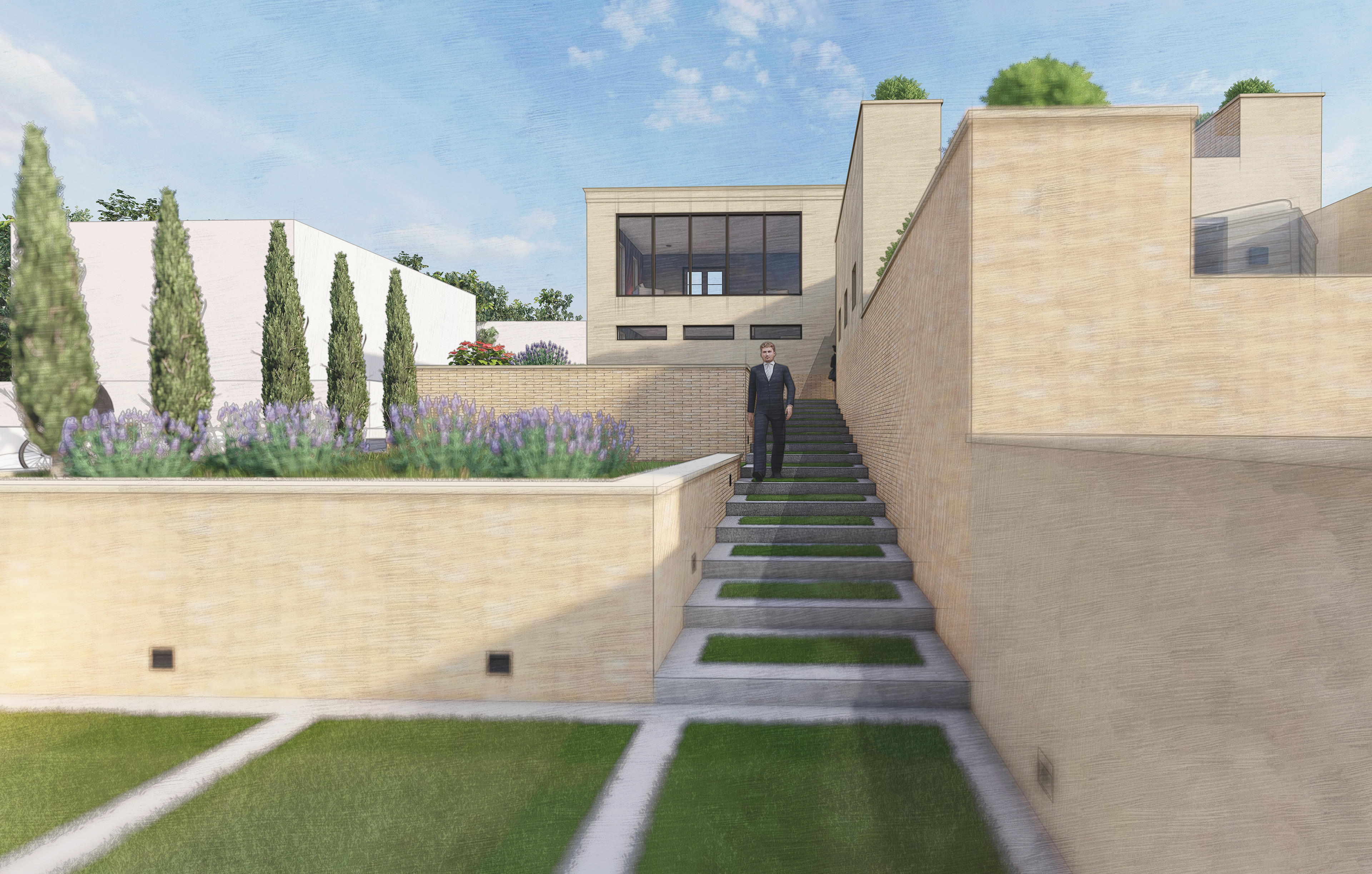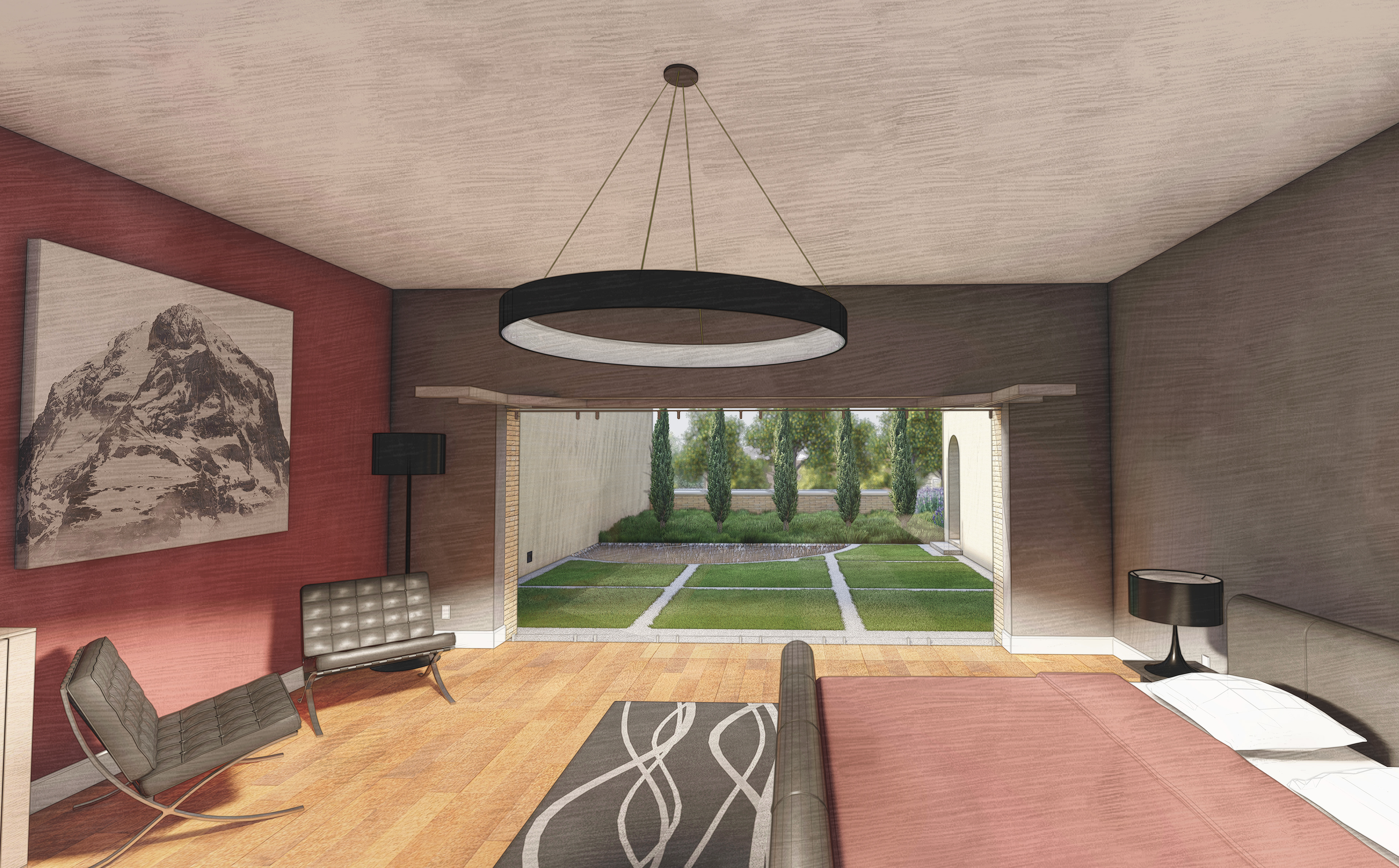3000 sq. ft Residential Villa
Location: San Fransico, CA
March 2022
Exterior Perspective
Designed around sloping terrain, Ascension Villa looks at two key concepts. The relationship between indoor and outdoor space and axial planning.
Indoor spaces are paired with gardens and terraces. Each is designed to serve a specific purpose. The lowest, the meditation garden, is also the most private and placed beyond the master suite. It is enclosed, tranquil and private – a spot for contemplative reflection. At street level, there is the reception garden. It is the most connected with the adjacent sidewalk and intended to be the public face of the outdoor space. The nursery, a level higher, showcases a variety of flora and fauna and acts and showcases the curation of nature by landscape architects. The “backyard” of the villa is the highest garden. It has a spacious lawn and is framed by trees to create a sense of privacy expected in a such a space. The two terraces serve purposes corresponding to their interior adjacencies. The main floor’s is intended as an outdoor dining room while the upper level serves as a second living room.
The villa’s plan is arranged on two perpendicular axes. A primary running parallel to the site and a secondary faming the gardens with an L-shaped structure. Spaces are arranged in an unconventional way that maximizes effective use of the site’s unique characteristics. Kitchen and dining spaces are located on the main level along the primary axis. A guess suite is placed at the edge of the secondary adjacent to the upper garden. The master suite is located on the lowest level – creating a sense of privacy and intimacy away from the rest of the villa. The main living space is located on the highest level, offering unparalleled views of both the gardens and Bay beyond.
Site Plan
Floor Plans

Entryway Perspective

Kitchen Perspective

Living Room Perspective
Elevation from Street
Terrace Section (Mirrored for Clarity)

Garden Perspective
