21,000 SQ. FT nature center and research outpost
LOCATION: Cuyahoga Valley NAtional park
APRIL 2023
Overall Axonometric View
Even today, forty years after the Jaite Paper mill was razed by fire, its impact on its site and surrounding environment can still be felt. Both as a physical mass – the concrete pad the buildings sat upon – and as an ecological containment. Considering this environmental condition, the nature center design builds upon the remnants left behind. Seen in both the aforementioned concrete pad and structural remains as well as the byproducts of the paper making process.
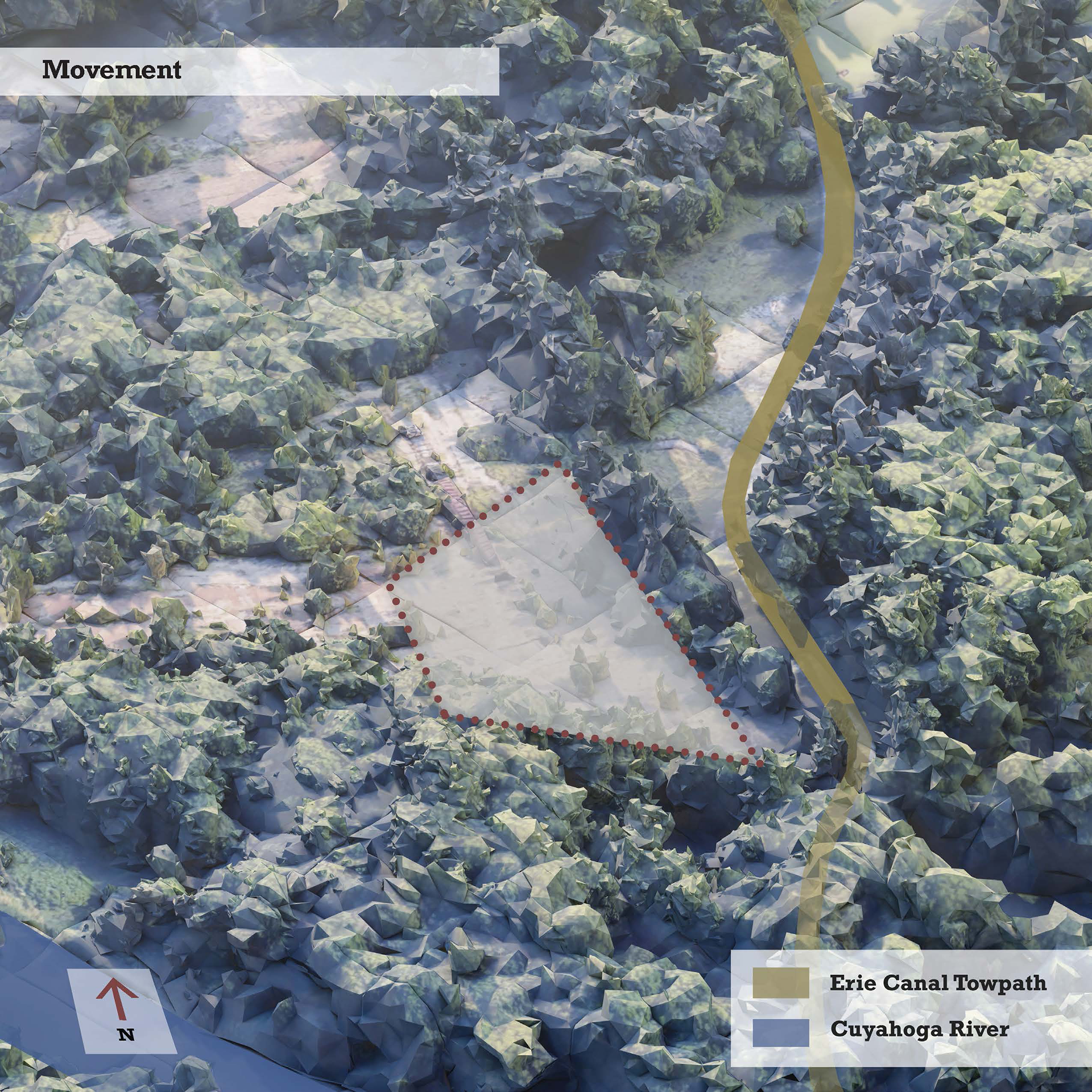
Site Circulation Diagram
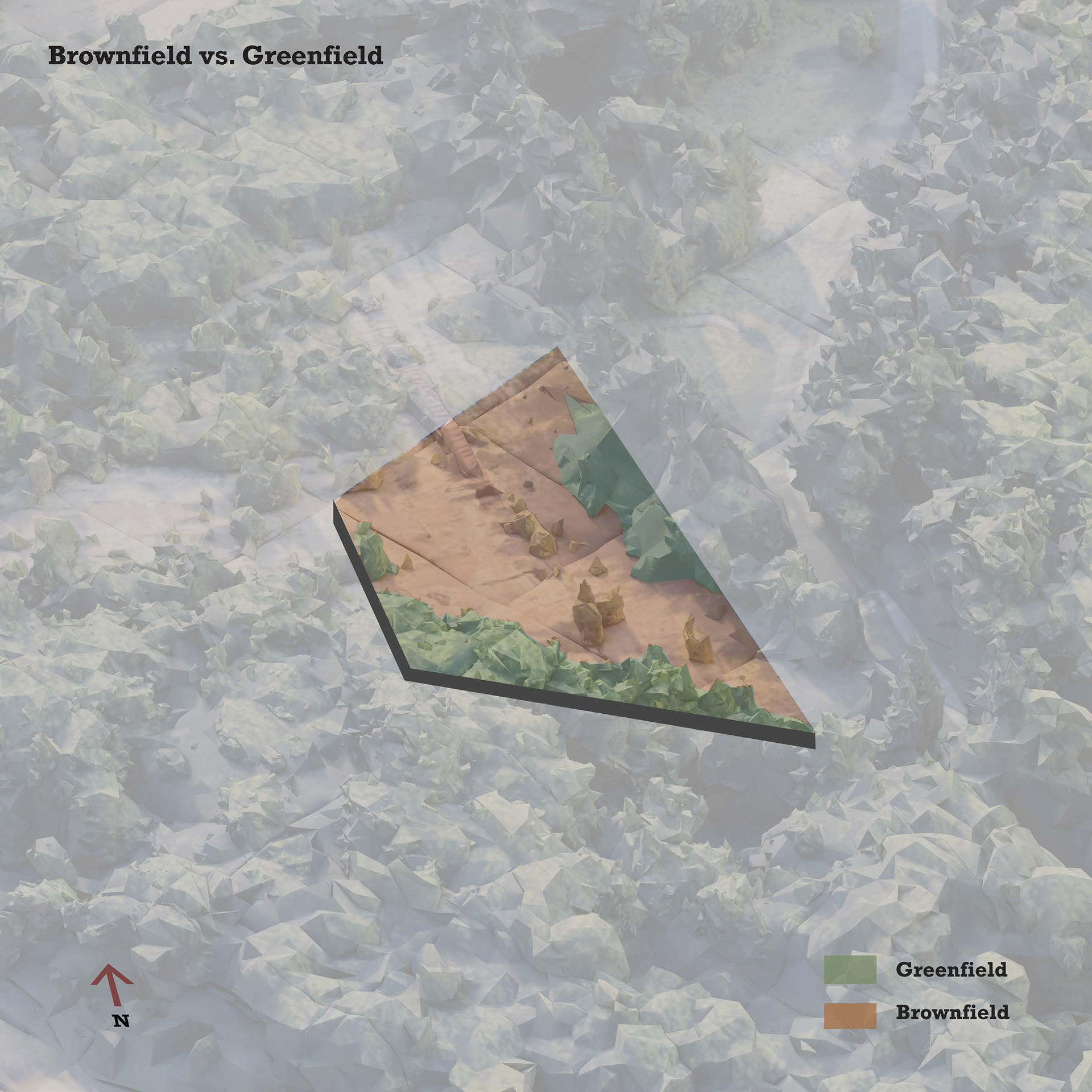
Greenfield vs. Brownfield Diagram
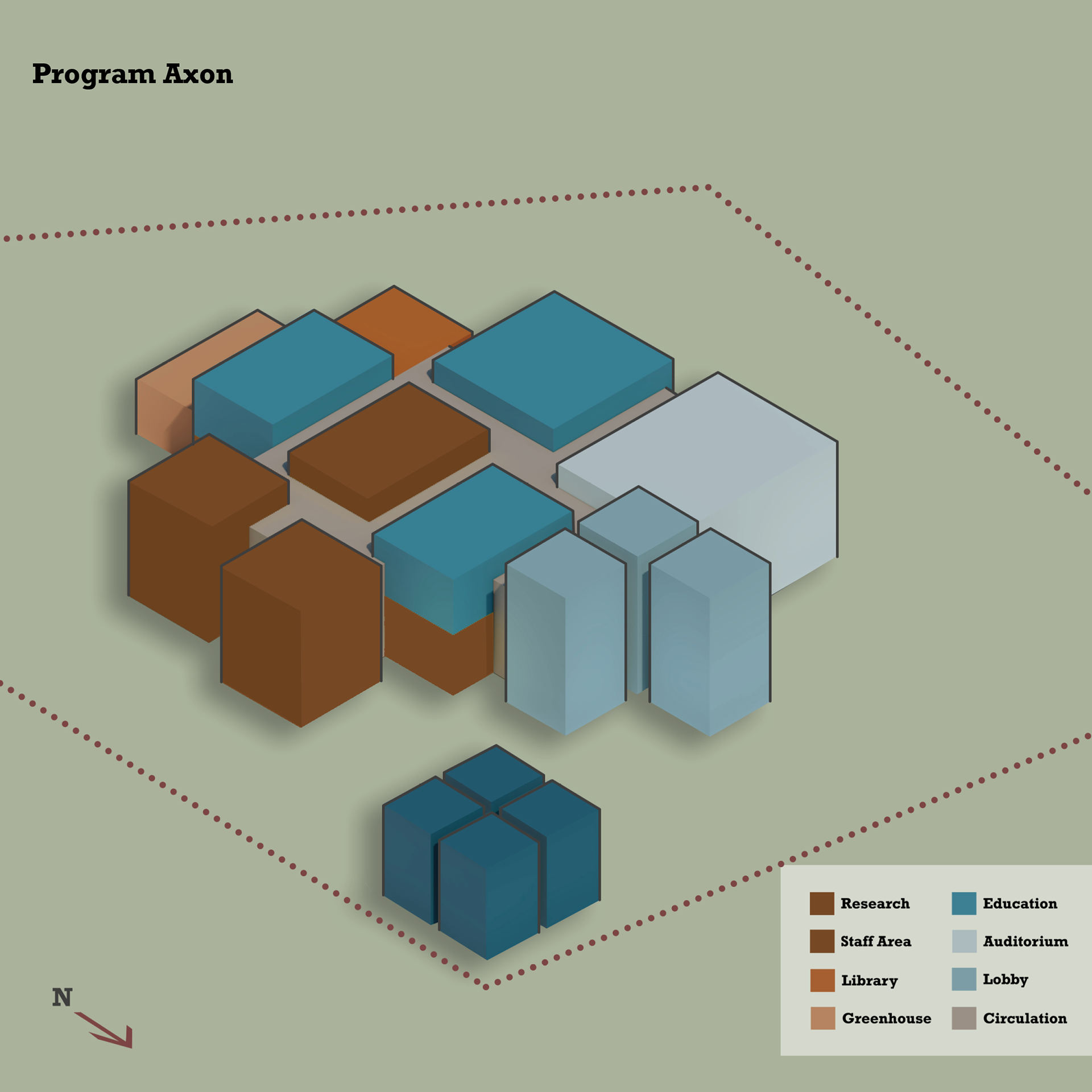
Program Axonometric
Images of wastepaper, which are stored in large stacks, became a key inspiration. These towering stacks of paper with space for movement in between became the basis for the programmatic organization of the nature center. Looking at the specifics of the layout, the circulation acts as the dividing line between public and private spaces – ending in the gallery and garden. Above that central spine is the auditorium and classroom spaces, with the research block located below. Vertical circulation facilities navigation and egress. Two staircases are accessible via the public while a third connects the research block. The overall circulation plan is indented to connect with the wide context provided by the towpath trail. This separate is broken at key points for shared facilities such as the learning lab which serves both the research and education program. The formal characteristics were taken from an abstracted LIDAR scan of a grits can. This was derived into a single pentagonal form that was modulated and arranged onto the site based on program organization.
View from the Trail
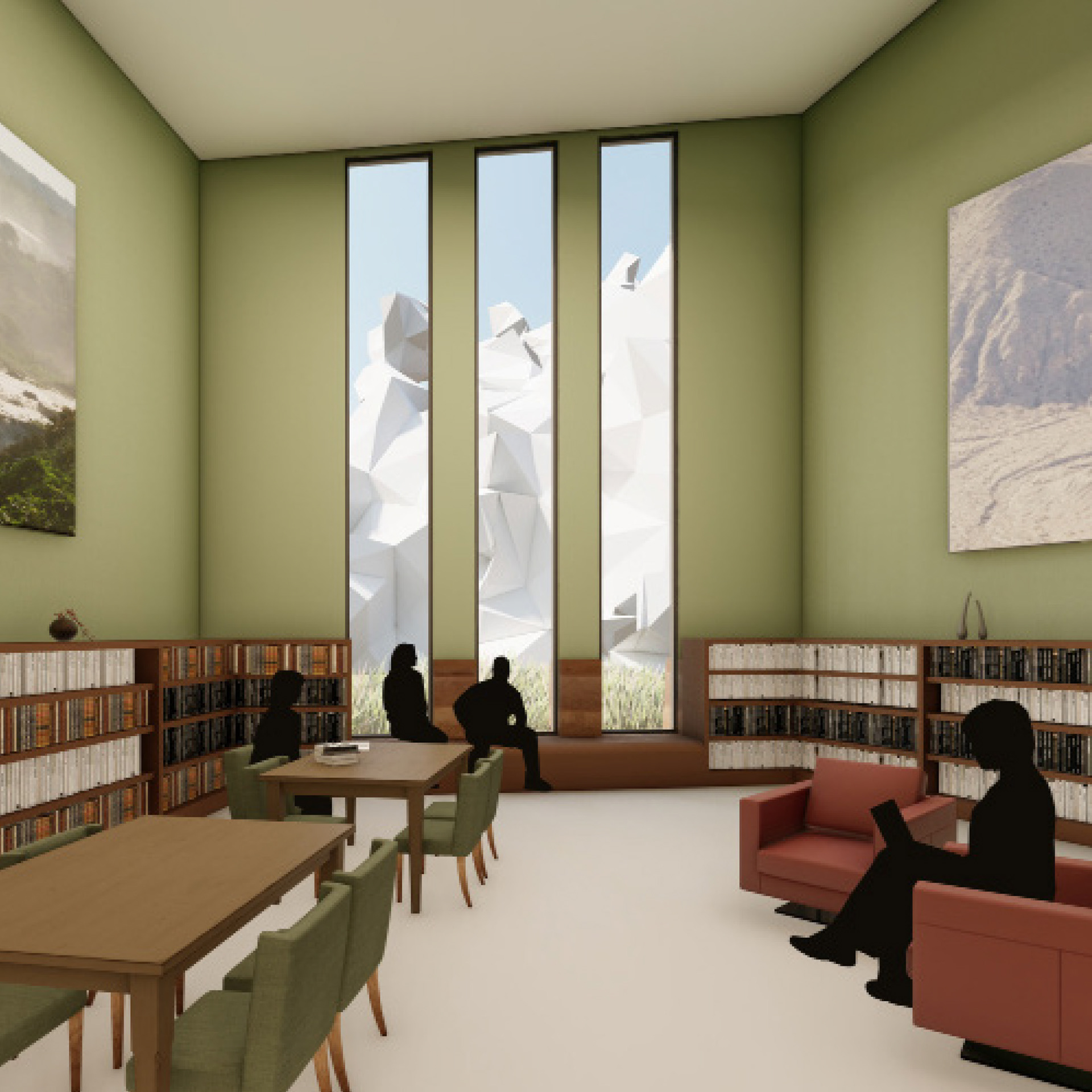
Library Perspective
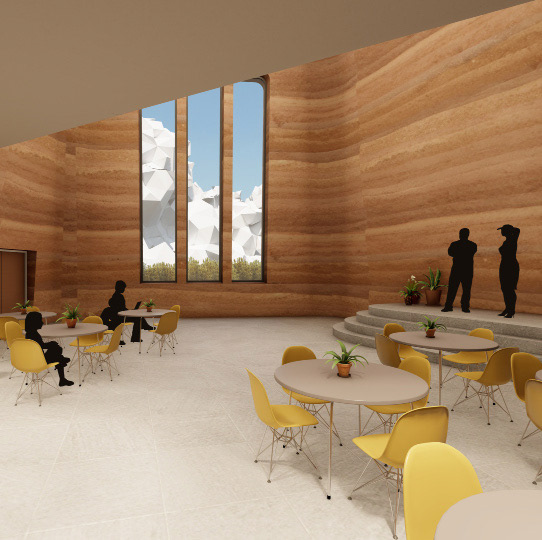
Auditorium Perspective
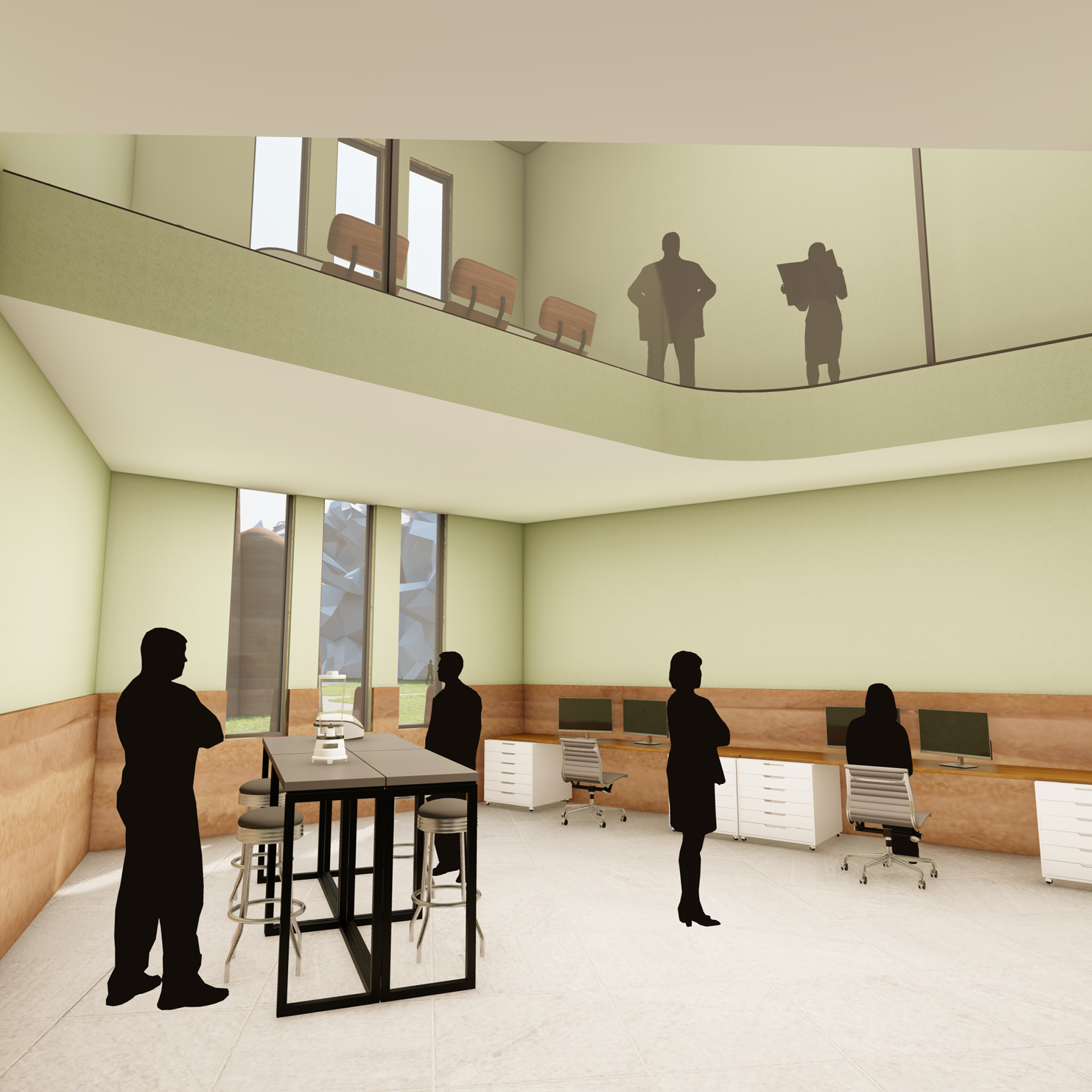
Lab Perspective
Two additional strategies were key to achieving the overall project goal. These were material choice and proposed method of fabrication. Two contrasting materials make up the envelope of the nature center. The first is rammed earth. This is a composite material made from earth and ground up cement already present on site. The second is large size wood shingles. Its color and material were intended to contrast with the rammed earth while still connecting the center with its forested surroundings. Panelization as a method of construction is the second key. Not just during fabrication, but also as the nature center ages over time. As the building ages, panelization works in reverse. The structure can be deconstructed or modified over time based on the geometry of the panels’ support structures. Panels can be removed or reoriented for new uses as shown in the deconstructed axon.
The deconstructed axon proposes a future use for the center. The rammed earth forms are monolith and stand the test of time while the panelized forms can be disassembled and rearranged with ease. Centuries in the future, it shows how the remnants of the initial design can be used as a campsite for the National Park. The landscape of native grasses have joined with the surrounded overgrowth as time has retaken the site. Panels have been shifted and removed, giving the site and structure new geometries. A research lab – opened to above and planted with grass – has become a soccer field. Staff rooms and the auditorium – cabins and sleeping space. A classroom becomes an outdoor kitchen. The materiality too, has shifted with time. Nature has overgrown much of the rammed earth and vines snake across the wood shingles; however, the structural elements stand strong.
Deconstructed Axonometric