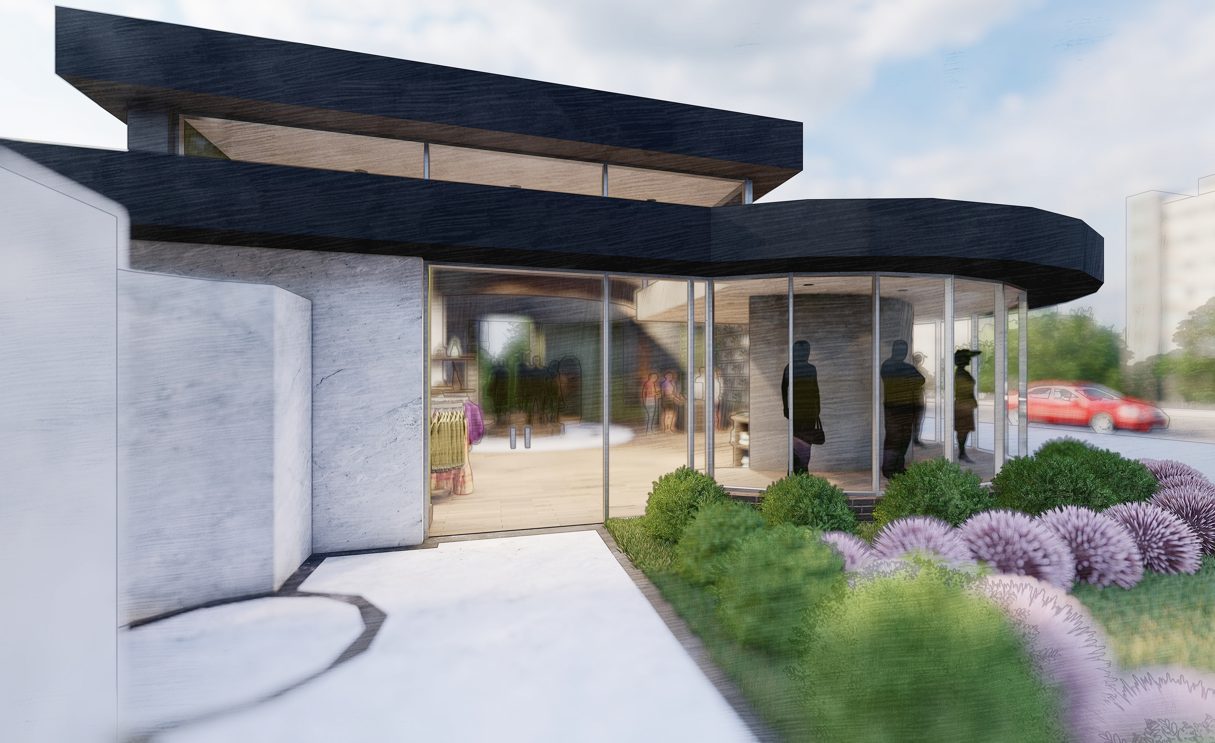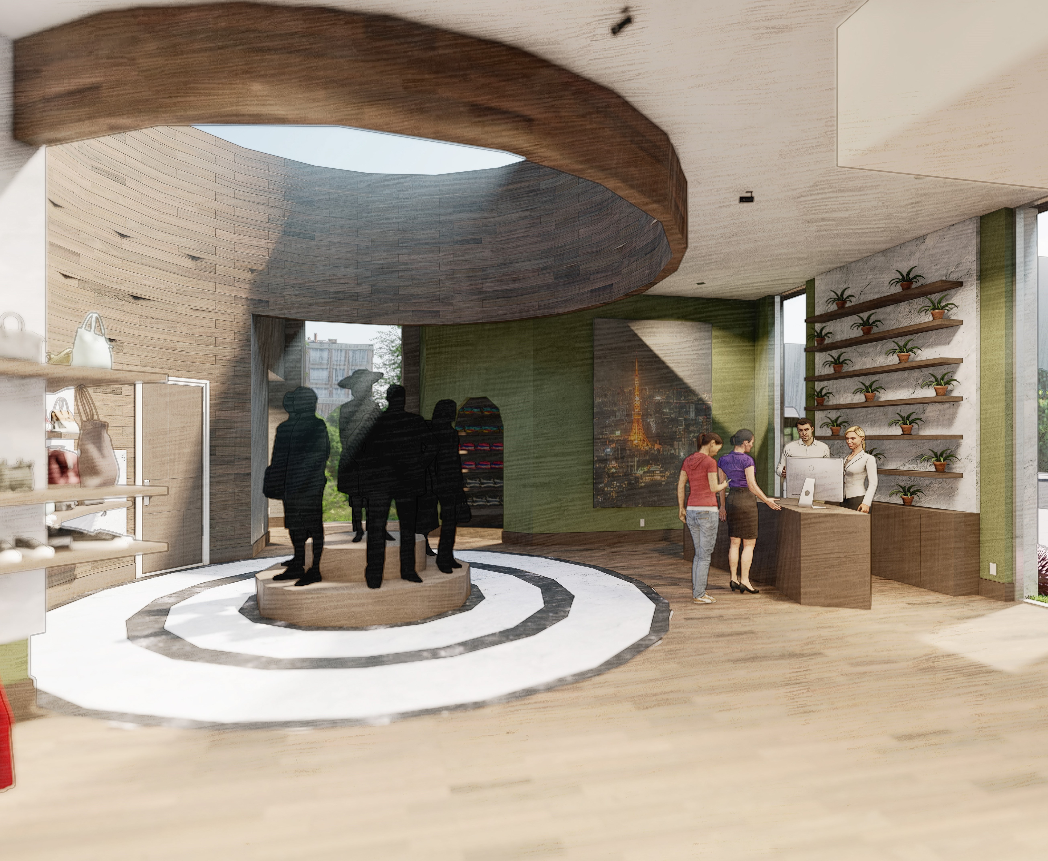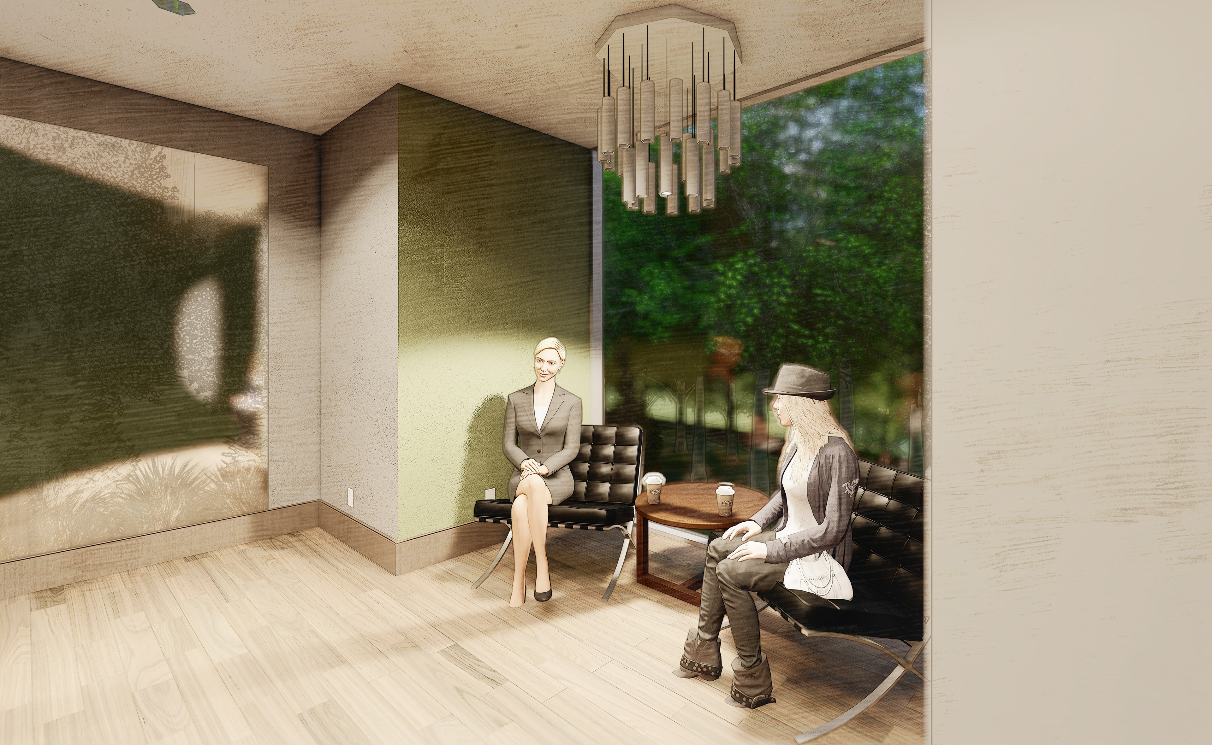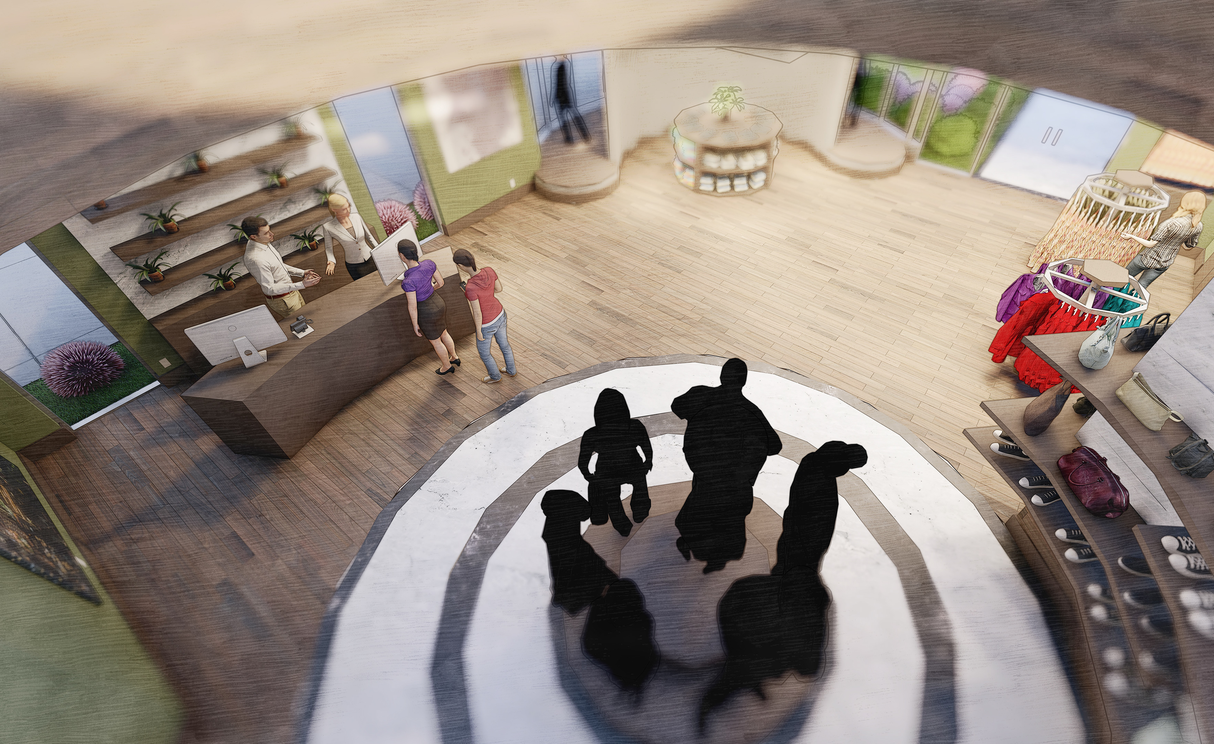2000 sq. ft Boutique Retail Space
Location: Kent, OH
November 2021
Exterior Perspective
Designed in collaboration with fashion merchandising student Adrianna Backensto, the Boutique explores how light, space and movement can highlight merchandise and create a positive retail experience for customers.
Spaces are organized radially from a central display beneath a focal point skylight. Directly beyond this display is a window framing views of the Cuyahoga River which borders the site. The entrance to a smaller showroom is located at the one o’clock position. The checkout area is located at three o’clock. The entrance is opposite the framing window, with majority of displays and merchandise located between seven and eleven o’clock. This manner of organization allows for distinct subregions of space without the use of partition walls. Additionally, the skylight and clerestory windows along the entrance elevation reinforce these relationships.
Floor Plan

Entryway Perspective

Sales Floor Perspective

Alcove Perspective
East-West Section
