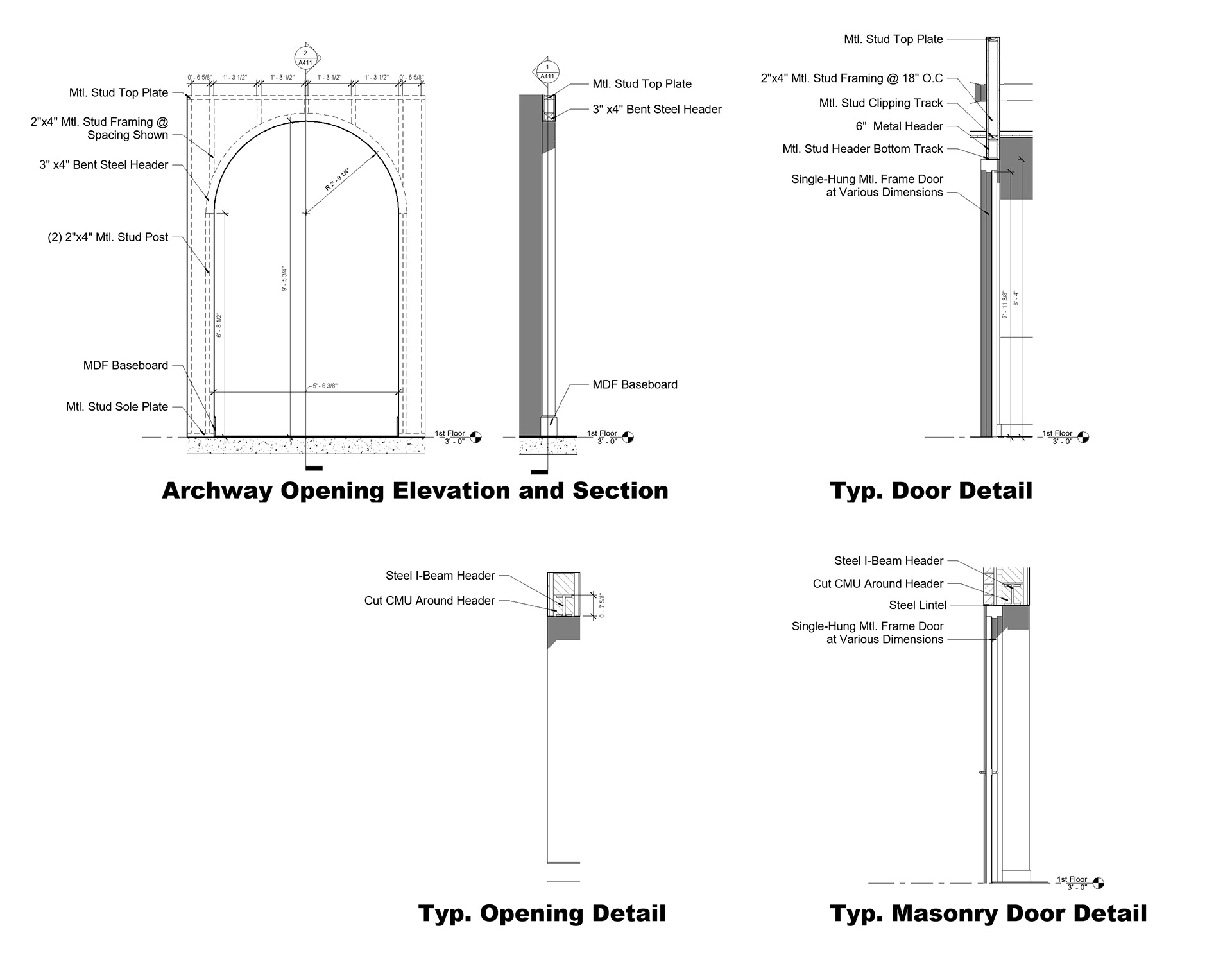2000 sq. ft COffee Shop
Location: Cleveland, OH
July 2022
Cafe Dining Perspective
This design had two goals: the exploration of color and pattern within the interior space and the modeling of full MEP systems for the building.
Using color effectively is a challenging aspect of the design process. It is easy for a building to jump from refined to cartoonish with the wrong pallet. To lessen this concern, a relatively neutral scheme of blues and grays was selected. The exterior of the building was done in monochromatic black and white. This drew a deliberate contrast between interior and exterior space without causing them to clash. Interior spaces were curated to create a sense of cosmopolitan comfort. Traditional café style seating is mixed with heavier group tables and lounge furniture.
Developing the MEP plan taught many architectural lessons. Space left for ductwork and piping, even in a relatively small structure, becomes cramped fast. Routing layouts for these components took careful consideration in order to generate the most effective layout. It was also an opportunity to research and develop a stronger base of knowledge. Ample time was spent discovering best practices and system design standards used in the creation of MEP.
Floor Plan

Entryway Perspective
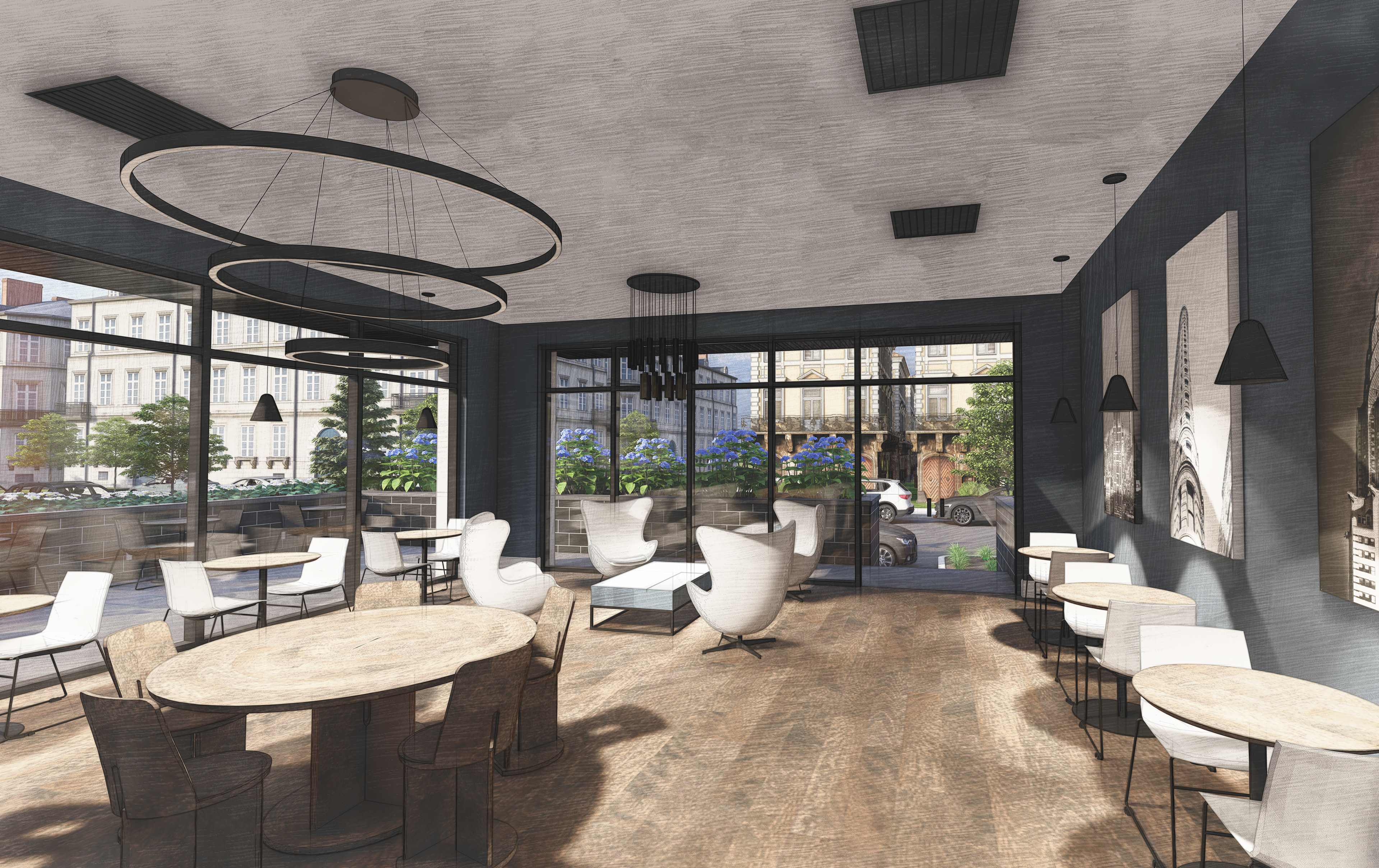
Dining Room Perspective
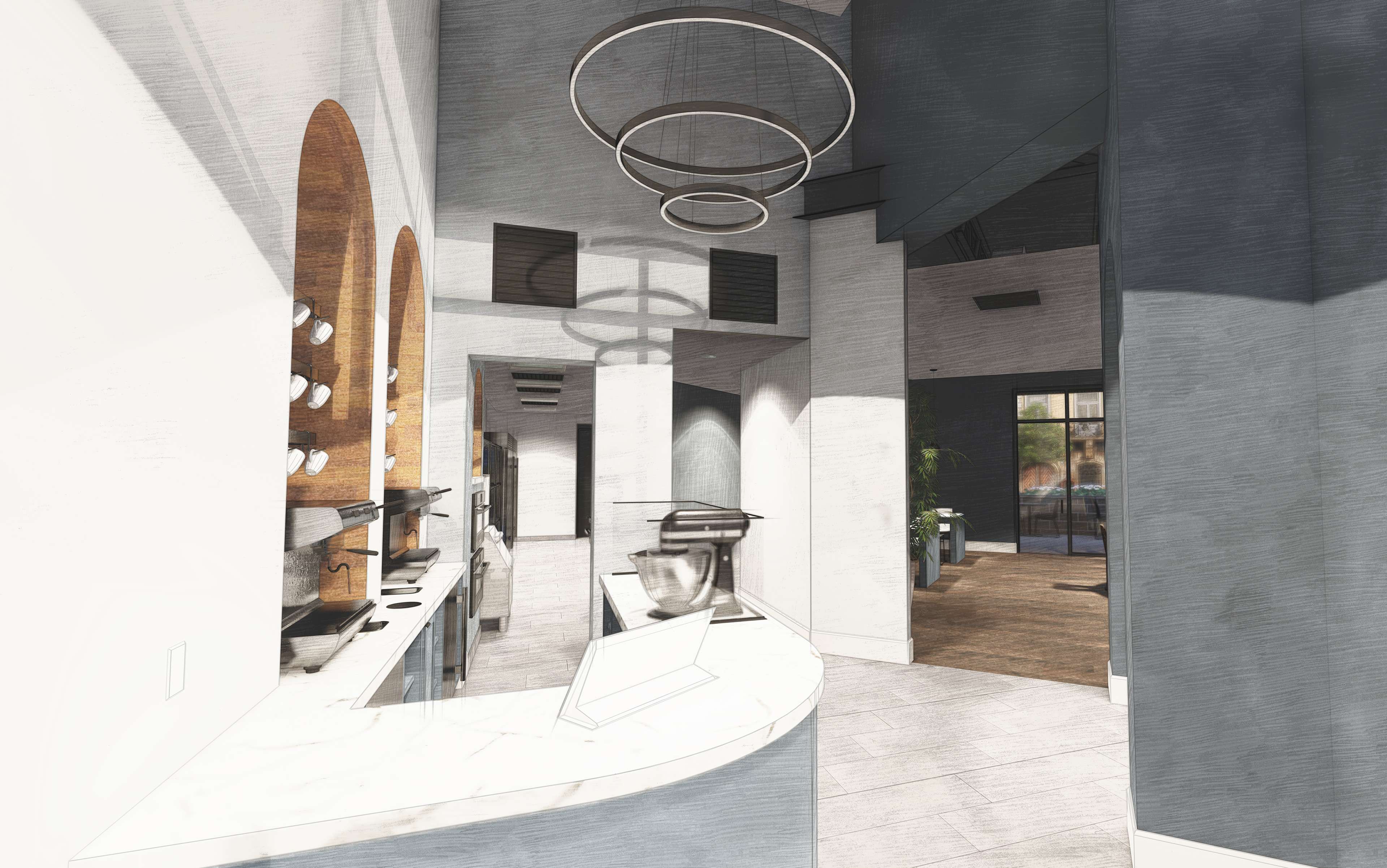
Point-of-Service Perspective
NW-SW Section
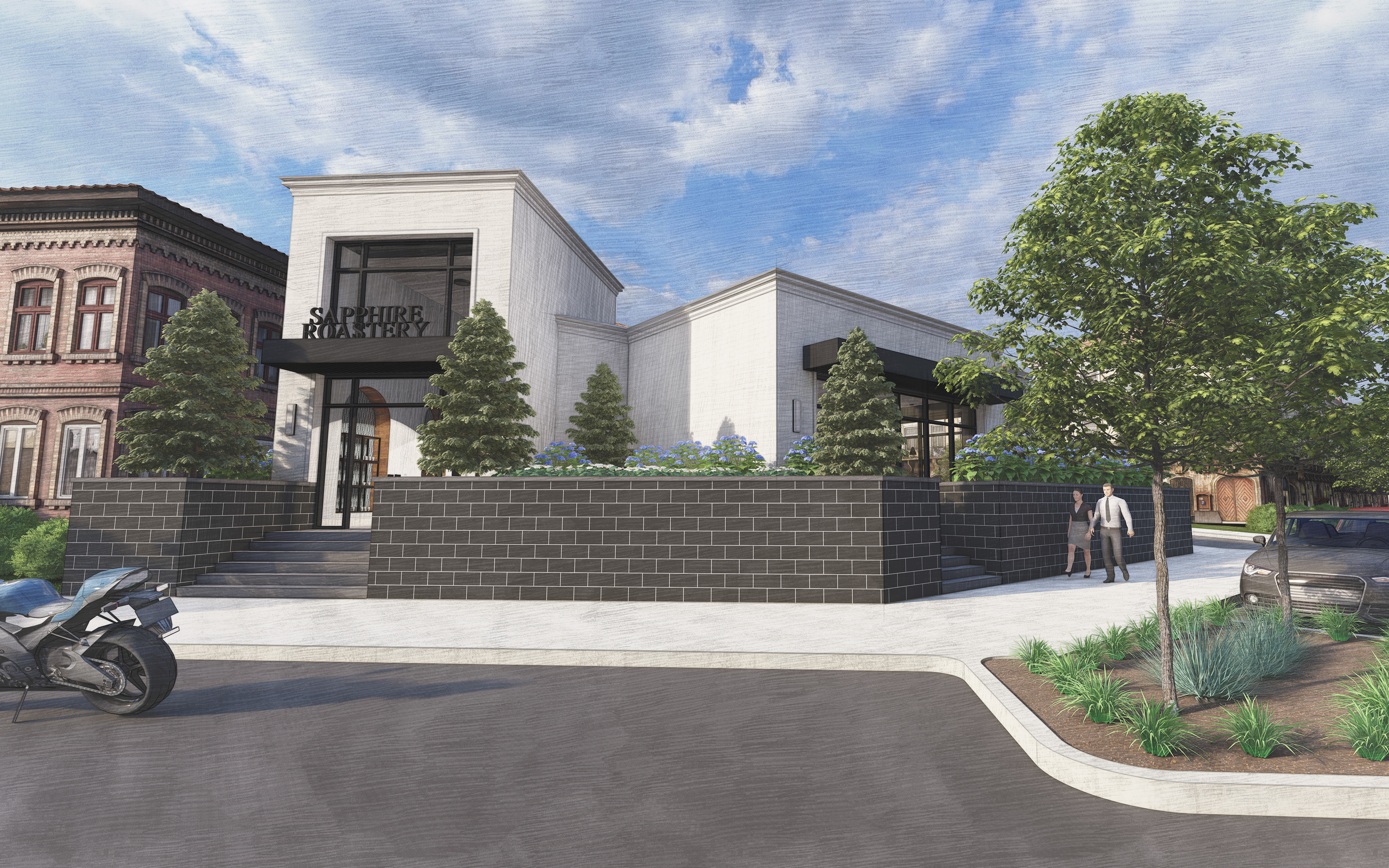
Exterior Perspective
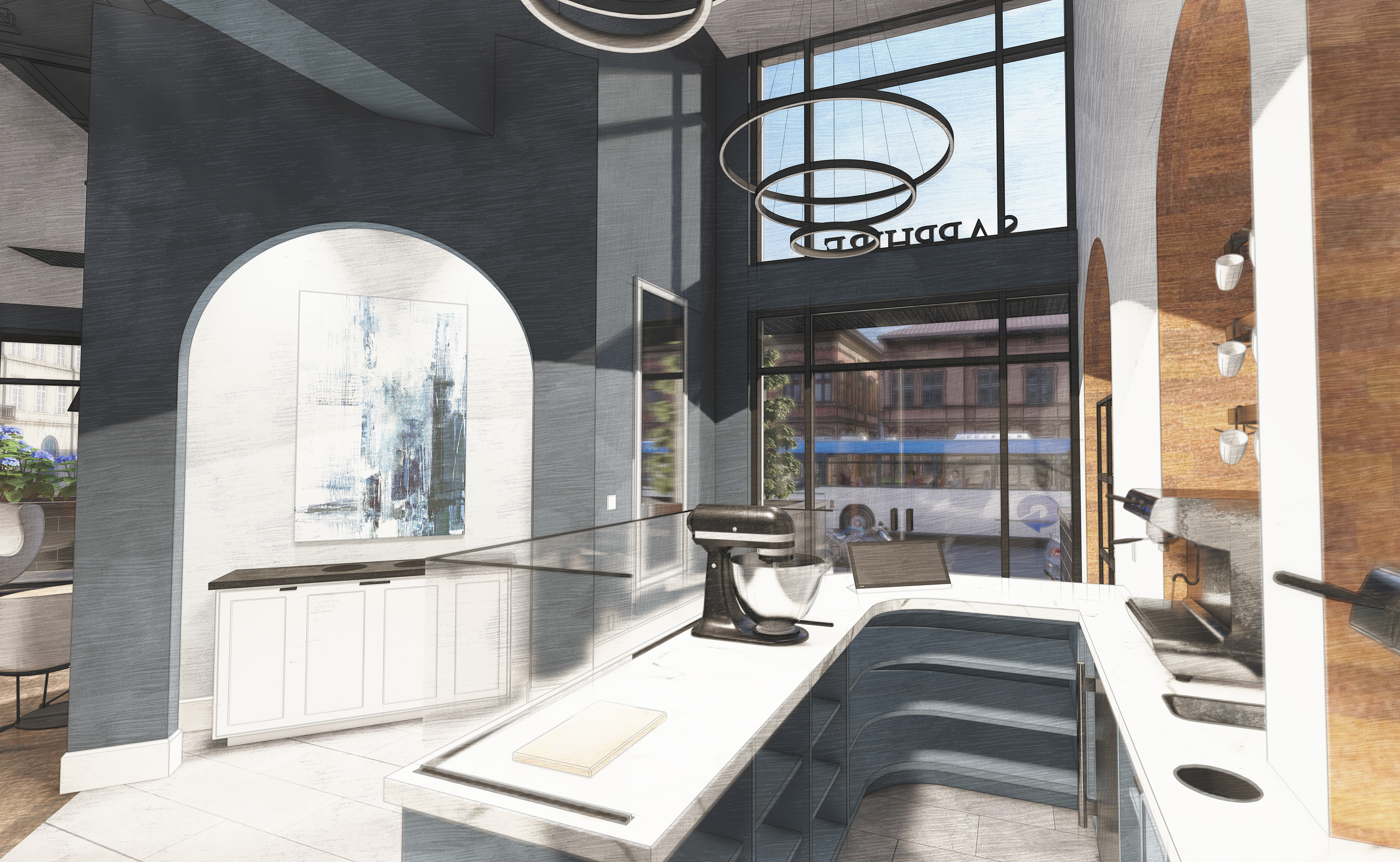
Point-of-Service Perspective
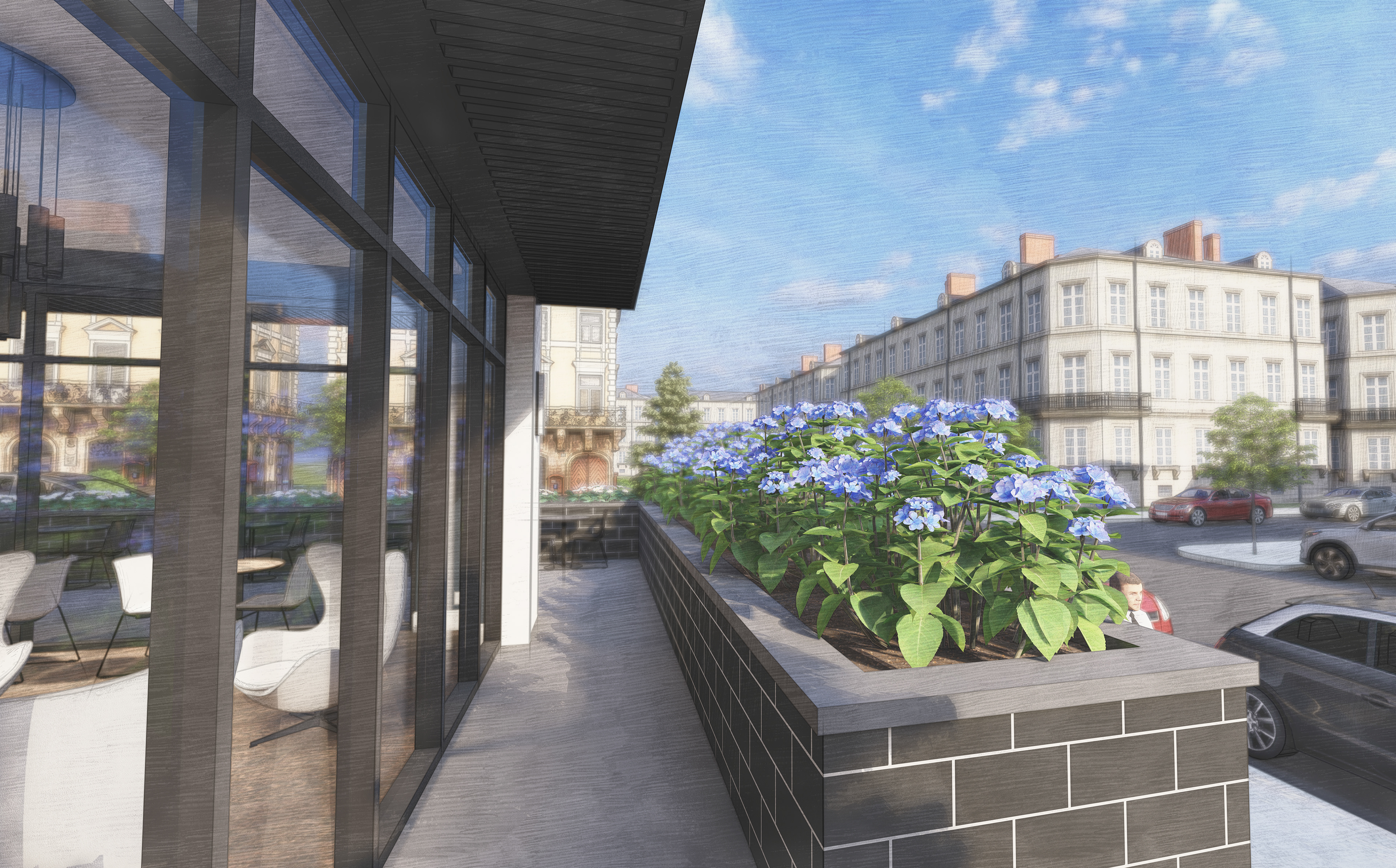
Terrace Perspective
Interior Elevations

Wall Sections
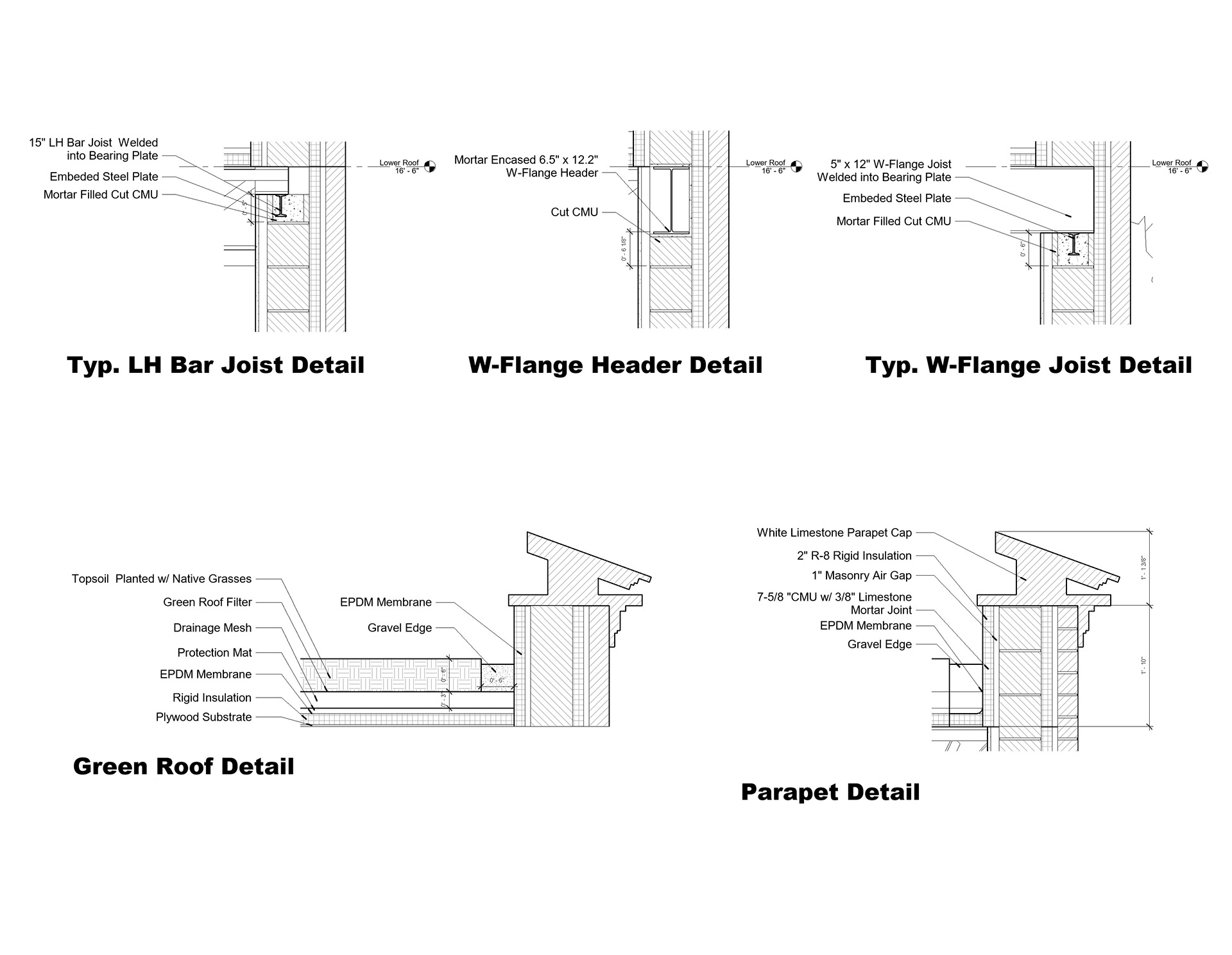
Roof Details
