Second Year Studio | Fall Semester | Prof. Kyle Zook
15,000 SF Kindergarten
Location: Kent, Ohio
December 2022
View from Kent City River Walk
Our initial concept was to design a kindergarten around a hands-on, arts-based curriculum. This concept was inspired by the Preston HOPE playground in Beachwood, Ohio. Each play structure there is themed around a different trade or career – inspiring learning and discovery through play. We wanted to explore how this same idea could be used within a formal educational setting. A central creation space – where students would complete projects and activities – because the kindergarten’s core. The rest of the program was organized radially around that space.
The site’s location between a main street and the Cuyahoga River offers a diverse set of natural conditions. The program was organized to take advantage of this. More public spaces – faculty offices, student dining and the library – were placed facing Googler Ave. Most classroom spaces were aligned along the river and adjacent foliage. This allows for expansive views of nature even within the city. The central create-rium space also allows for each classroom to have natural light on two or more sides. Outdoor garden classrooms are placed along the southern exposure – providing maximum usability and sunlight conditions.
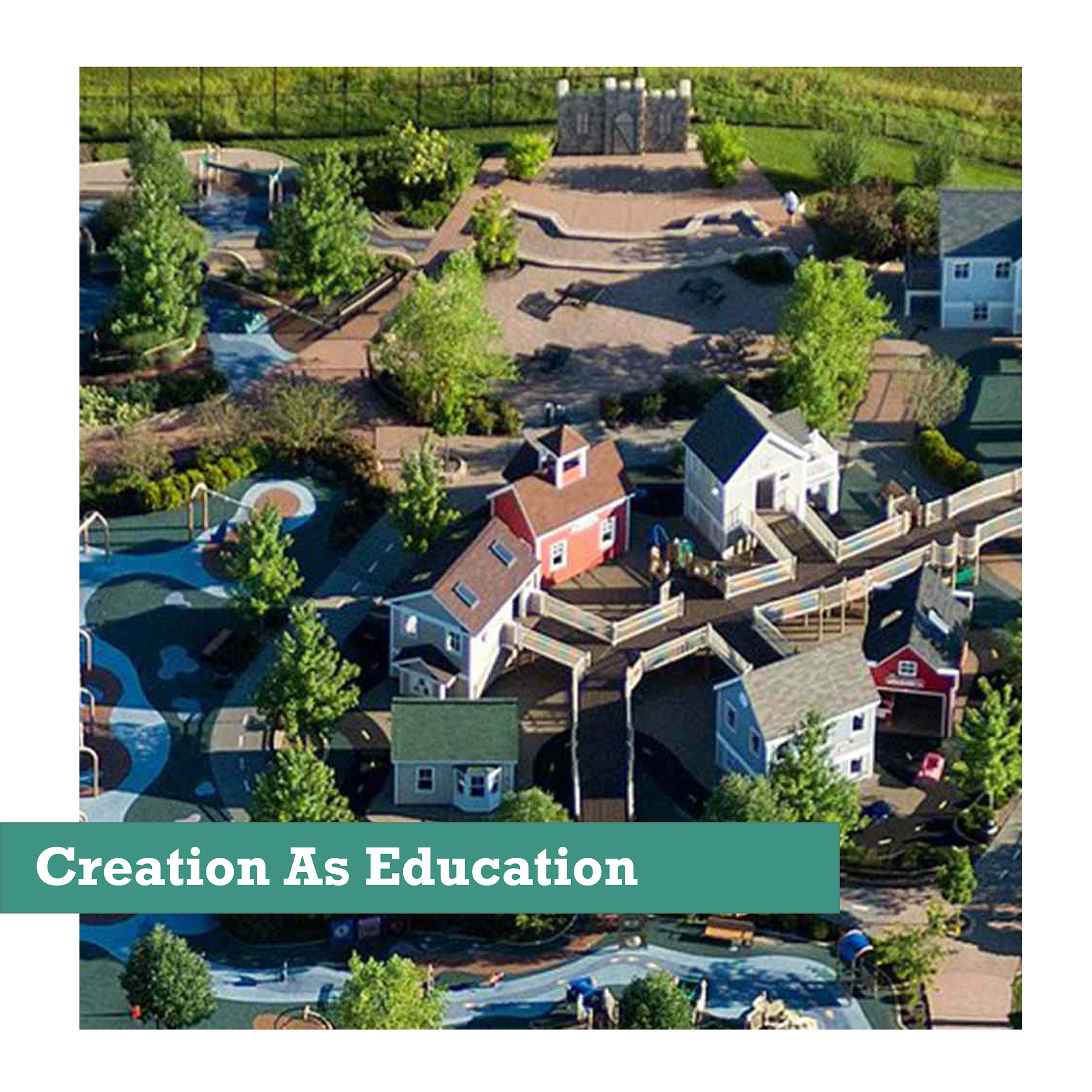
Preston HOPE Playground
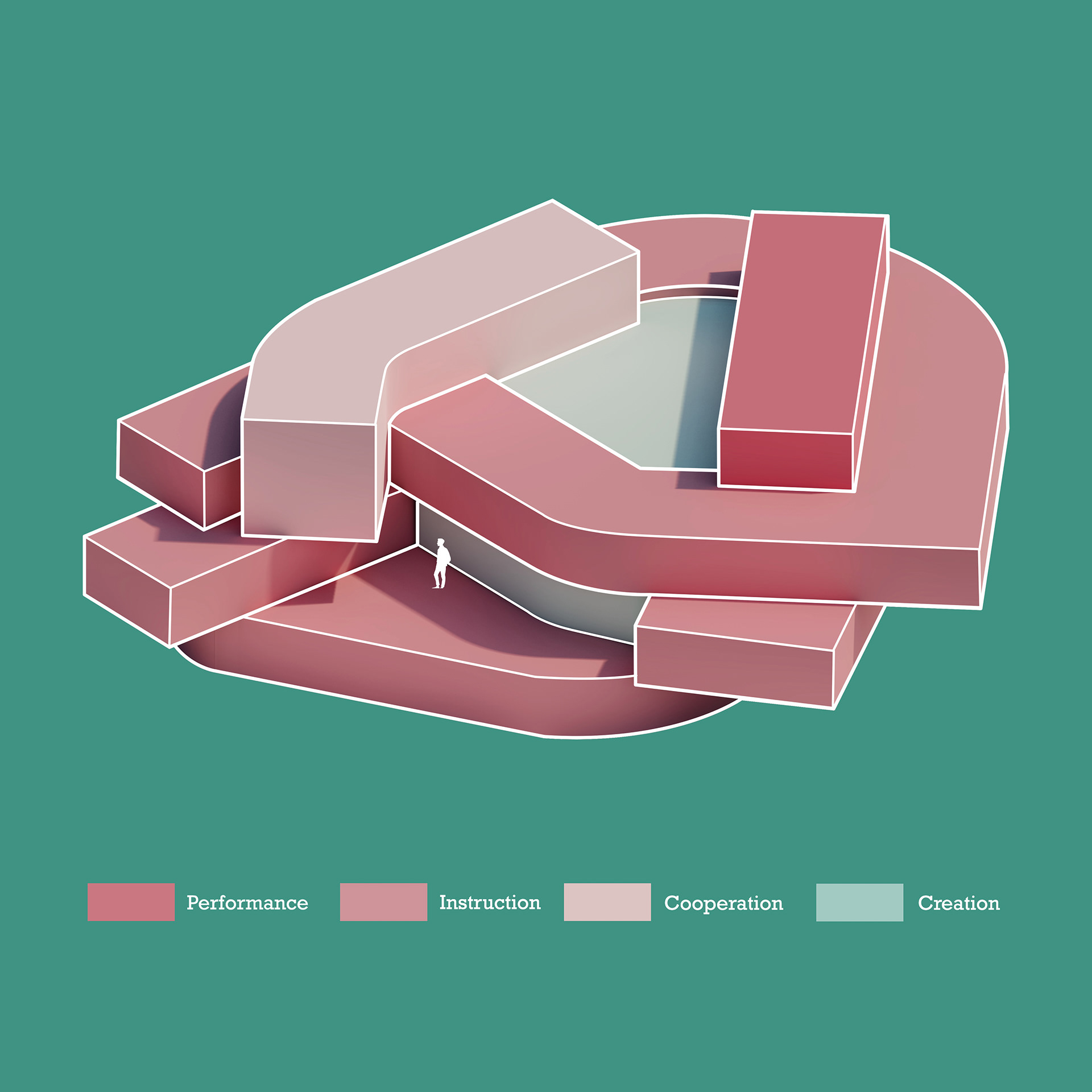
Program Diagram
SE Axonometric
Lower Floor Plan
Ground Floor Plan
Second Floor Plan
Third Floor Plan
Create-rium Looking South
NE-SW Section
NW-SE Section
The kindergarten’s most unique characteristics are form and materiality. Development of these ideas began in the semester’s first project. Called the Fidget Façade – we were tasked with creating an interactive building surface from traditional building materials. Modular brick on a framework that allowed rotation of select individual bricks was our answer to that prompt. The use of unique colors not often seen in brick became a notable attribute here as well. As the design of the kindergarten itself developed, this façade element was incorporated into our existing massing. Our overall form was developed from a filleted rectangular form observed throughout downtown Kent. It can be noted on the existing Davey Resource Building as well as the planned Kent City Hall. As the first fidget façade was brought back, it developed into a sunscreen condition. The rotating bricks capable of controlling the amount of sunlight introduced into interior spaces. The bright color scheme developed further from a set of pastel earth tones to shades of magenta and cyan. These were selected for their complimentary nature and visual associations with play.
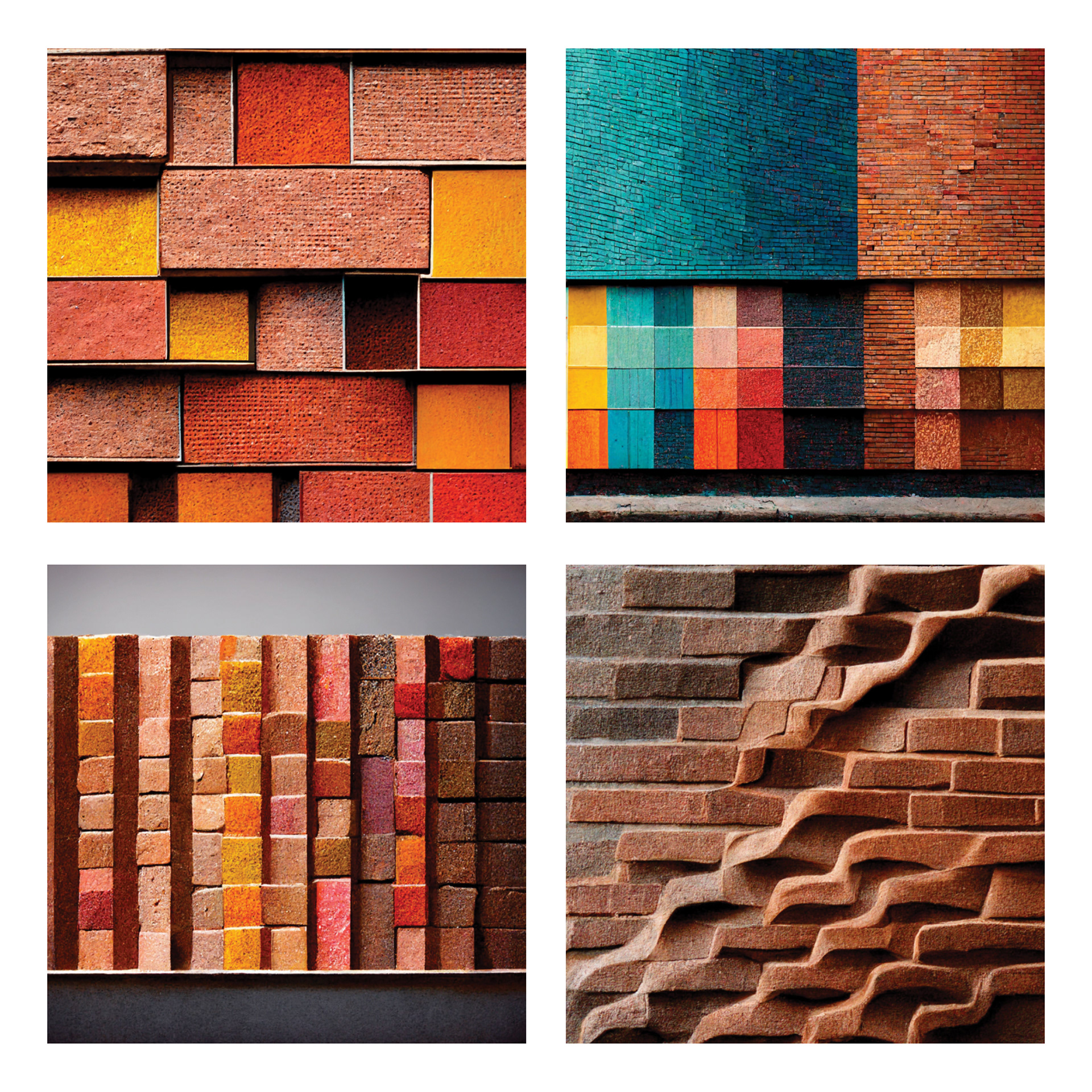
AI Generated Material Studies
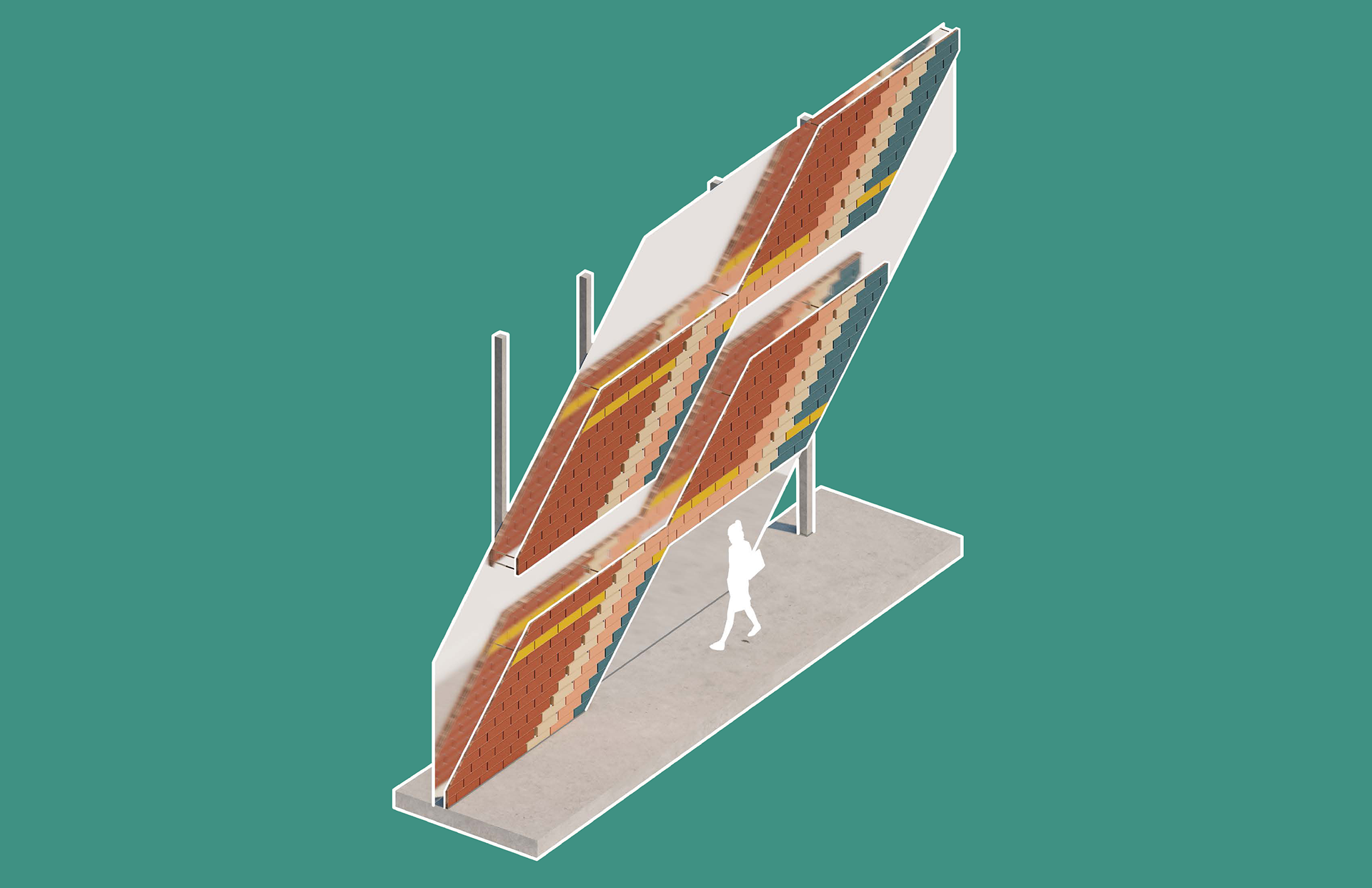
Fidget Facade Initial Concept
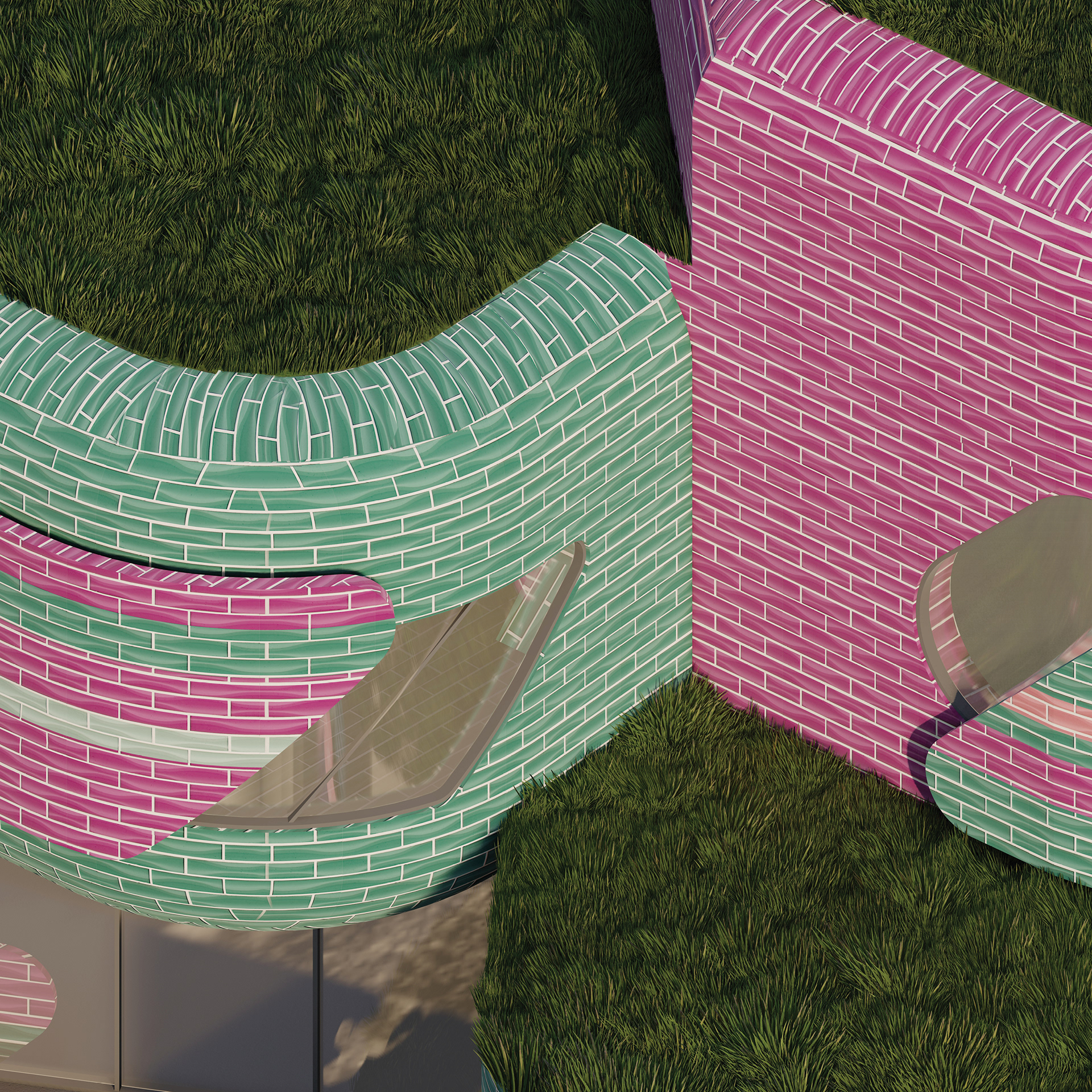
Final Material Study
View from Googler Ave.