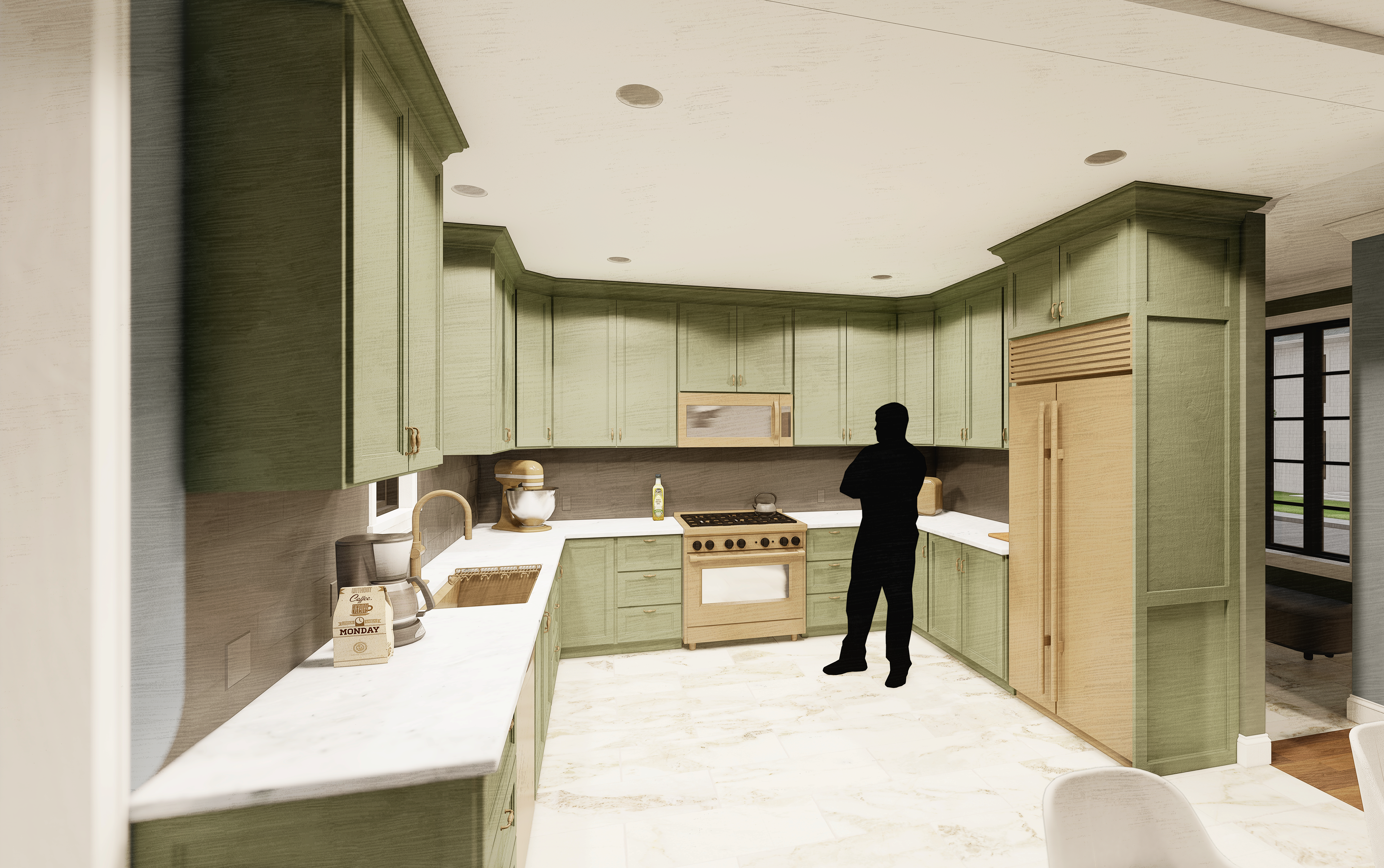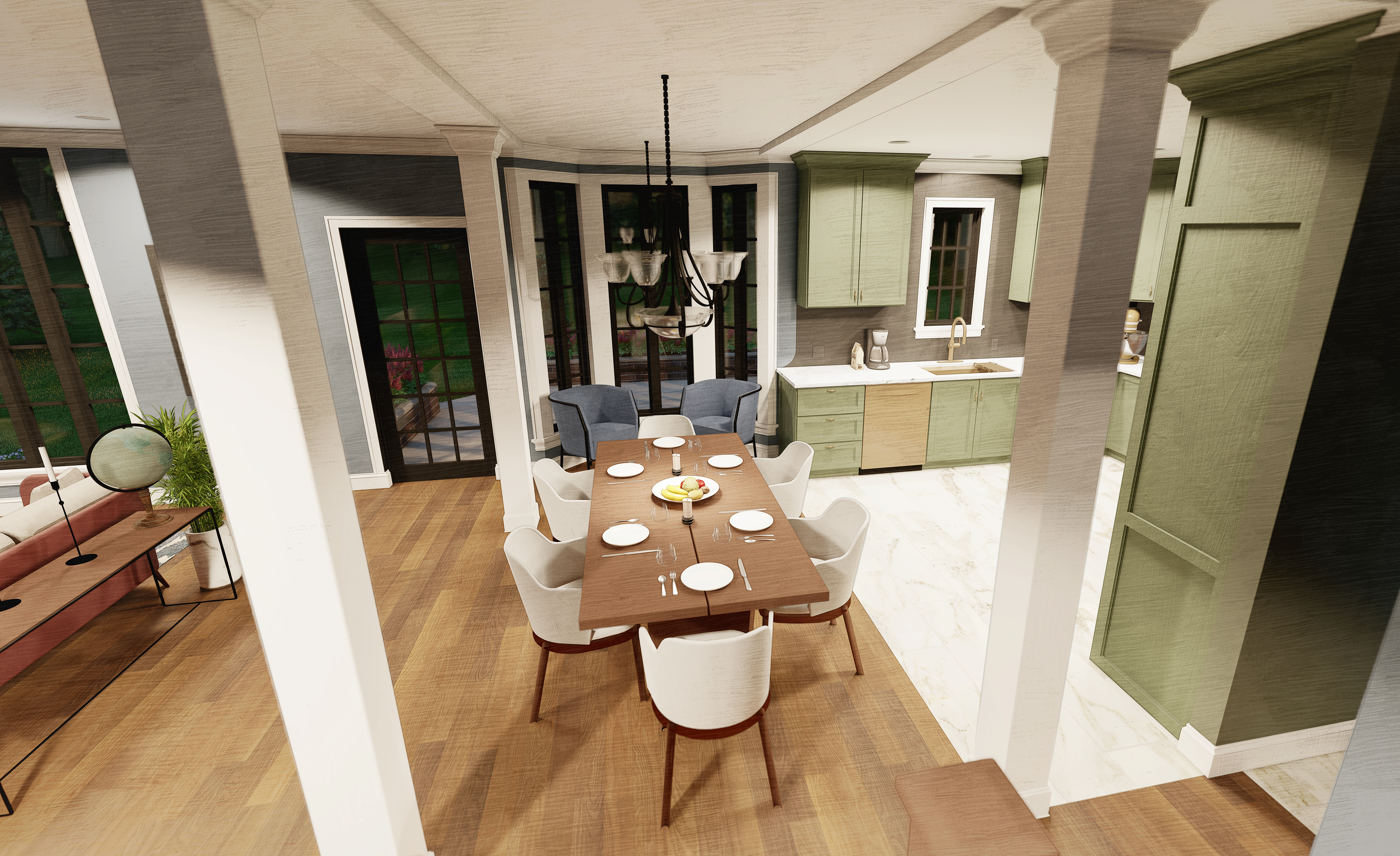1900 sq. ft Residence
Location: Shaker Heights, OH
November 2022
View from Street
Meadowcrest was a further development of the ideas about spatial efficiency explored in Gordon Pointe – this time applied to a single-family home. The site selected was Shaker Heights, a historic Cleveland suburb known for its beautiful architecture and economic diversity.
The home’s program was determined by looking at how we live – and planning accordingly. Core spaces – the kitchen, living and dining room – were arranged linearly in an open concept. Support spaces – storage, laundry and bathrooms – were placed nearby, but, with a clear public/private separation. Vertical circulation between the main level and sleeping spaces is placed at the intersection of the two – adjacent to the main entryway.
Exterior materials and interior finishes were selected to provide a modern take on the Tudor style. Brick, stone and plaster are offset by sleek anodized aluminum on doors and windows. Interior colors pop while staying true to their aesthetic roots. Contemporary furniture was selected with an eye to pieces that pay homage to Tudor characteristics in their form or finishes. Taken as a whole, this allows Meadowcrest to have both the charm of the old world and the style we’ve come to expect in our homes today.
Backyard Terrace
Ground Floor Plan
Second Floor Plan
North Elevation
West Elevation
East Elevation
South Elevation
Living Room from Foyer
East-West Section
North-South Section

Kitchen from Dining Room

Dining Room from Stairs
Evening Street View