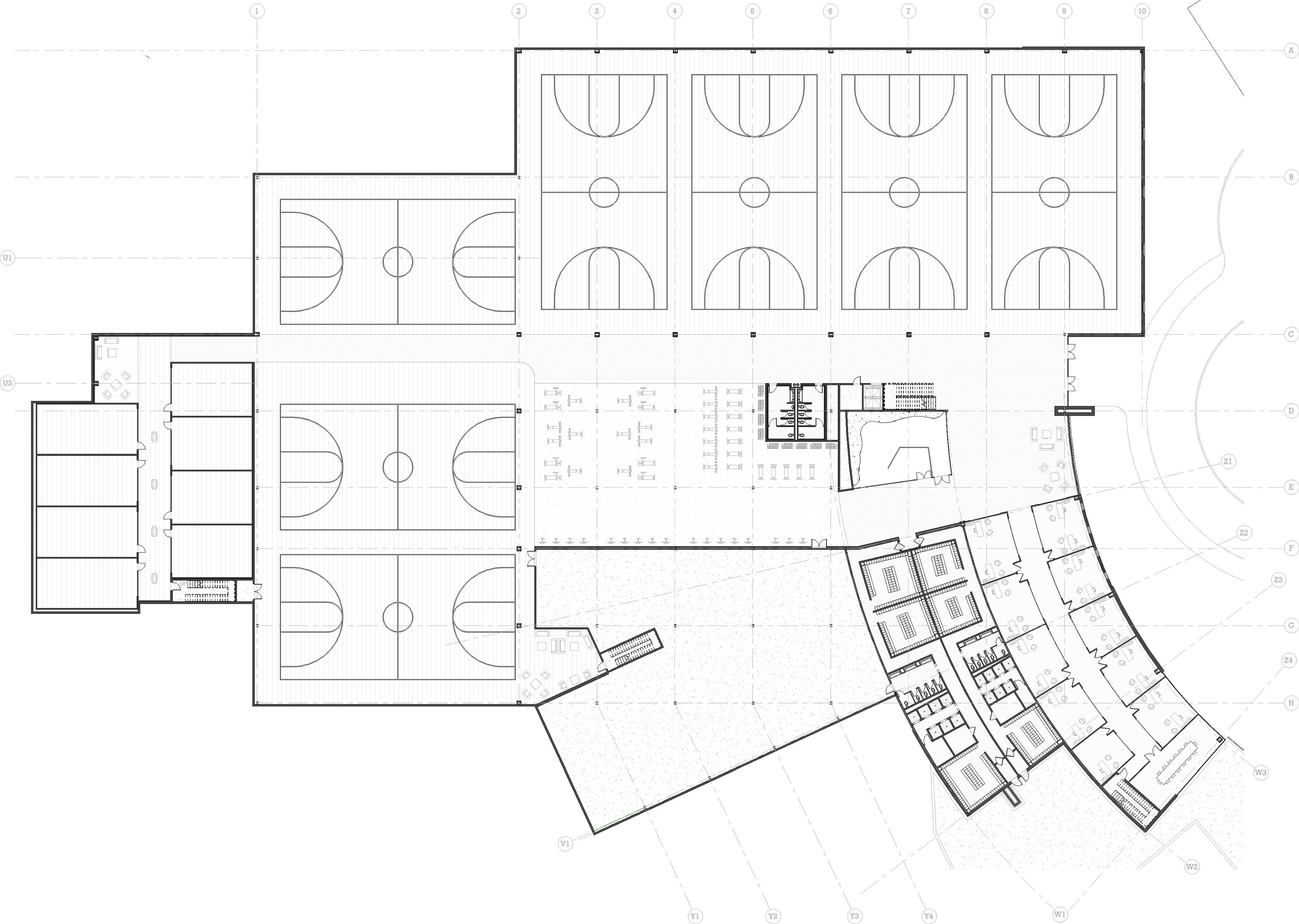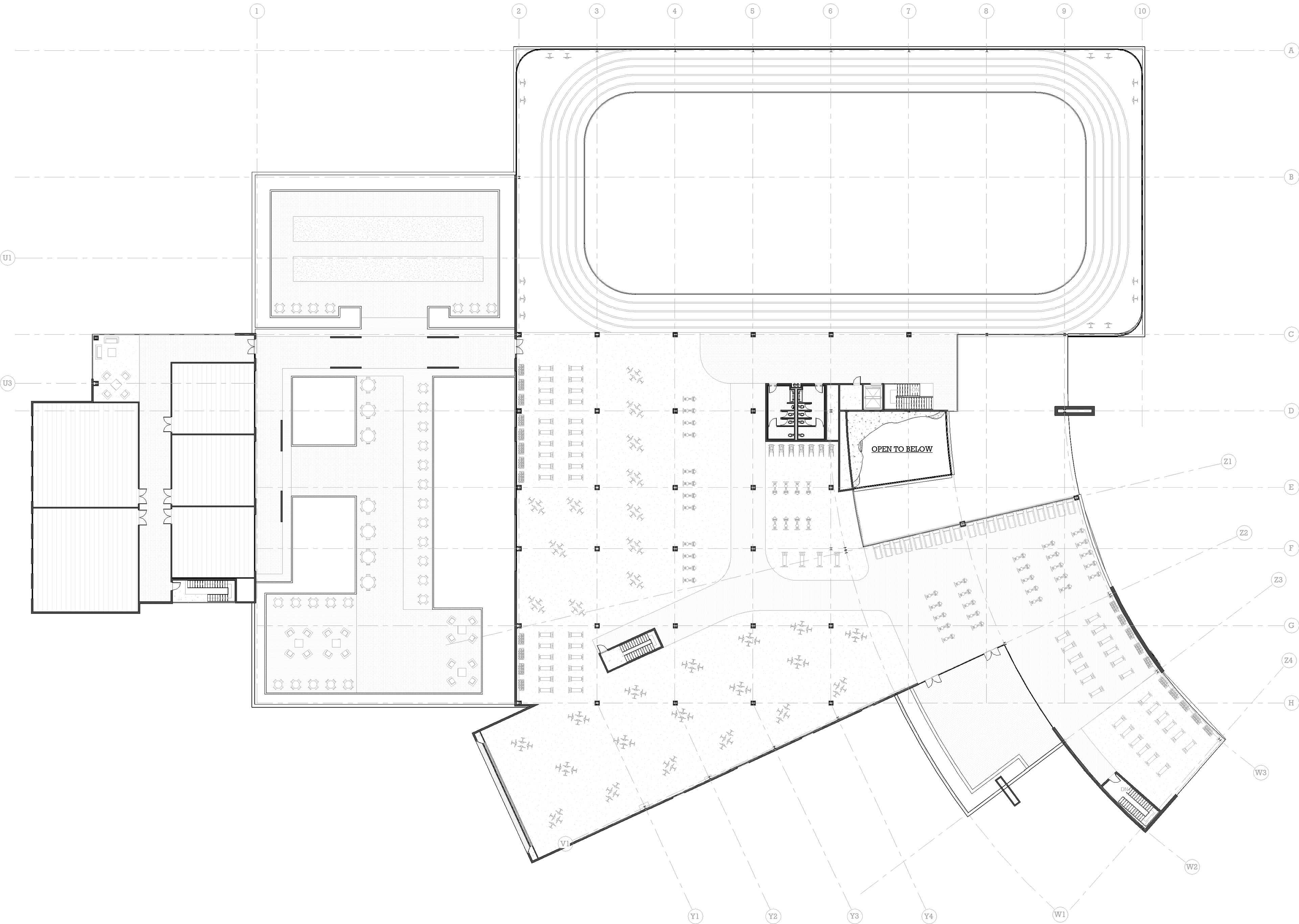200,000 Square foot recreation center
LOCATION: los angeles, CA
July 2023
Front Entrance Plaza
This project proposes a design for a new rec center on the USC campus. The new Recreation Center is 204,000 square feet. Its proposed design occupies the site of the existing center in order to maintain connection to ancillary facilities. An expansive aquatic center and tennis facility can both be accessed through the new Recreation Center Complex. Inside, the facility boasts seven basketball courts, eight activity rooms of various sizes, eight racquet courts, three levels of weight training and cardio equipment and an indoor track. Along with these athletic facilities, the Recreation Center provides event space and offices for the Athletic and Student Wellness Departments at the University. Beyond the facility doors, two outdoor terraces provide spaces for exercise and relaxation. The poolside terrace is auxiliary to the event space on the second level, providing expansive views of campus. The rear terrace spans 22,000 square feet. It hosts two bocce courts, gardens and outdoor eating and lounging space.
The massing of the design is primarily determined by function and adjacent buildings on the campus. The site’s hillside location provided inspiration for the lighthouse watchtower form around the running track. The tower beside the lower entry is inspired by forms found on The Bovard Administration Building, one of the original structures on campus. Multiple buildings on the residential side of campus provide inspiration for the cantilever over the rear entrance.
The massing of the design is primarily determined by function and adjacent buildings on the campus. The site’s hillside location provided inspiration for the lighthouse watchtower form around the running track. The tower beside the lower entry is inspired by forms found on The Bovard Administration Building, one of the original structures on campus. Multiple buildings on the residential side of campus provide inspiration for the cantilever over the rear entrance.
Rec Center Lobby

First Floor Plan

Second Floor Plan

Third Floor Plan
Indoor Running Track
Latitudinal Section
Longitudinal Section
Raquet Ball Lounge
Athletic Offices
Outdoor Pool
Residentail Campus Entrance