7700 sq. ft ART GALLERY
Arts District Development Plan
Location: Willoughby, OH
May 2022
Exterior Rendering from Lakeshore Blvd.
Historic Downtown Willoughby has long been the premier dinning district in Lake County. However, Willoughby has a lesser-known second “downtown”. North Willoughby, located at the corner of Lakeshore Blvd and Lost Nation Road, has the potential to become the city’s art and cultural center. This area is currently host to two restaurants, a hair salon and a thrift store. In addition, there are three parcels of vacant land and an oversized parking lot that could be developed.
The development of this area into an Art’s District would be conducted in three phases. The first phase would construct the North Willoughby Gallery (described below) and Gallery Park. These would serve to set the tone for the project and provide a community venue that anchors the plan. Phase two would construct two new retail spaces beside the existing bar and the front parking lot parcel. Occupied by local retail shops, this phase would help to boost the economic draw to the district. The final phase would construct a one- and two-bedroom apartment building behind Gallery Par as well as three-bedroom townhomes on the second parking lot parcel. Each phase of the plan addresses a different aspect of the area. Phase one: cultural and environmental. Phase two: economic. Phase three: residential. Together, this development would bolster its surroundings by establishing a new landmark area in Willoughby.
North Willoughby Arts District Development Plan
The North Willoughby Gallery serves as the anchor of the above plan. It would serve as a community center, art gallery and maker space. The ground level perimeter is designed for the display of art year-round. It’s center, however, is intended as a multipurpose events venue capable of hosting anything from formal receptions to concerts. The upper-level hosts six studios of various sizes for use by local artists. The adjacent Gallery Park is intended to operate in partnership with the gallery to provide outdoor programing.
The form and ornamentation of the building is influenced by adjacent structures and the Art Deco style. Its basic form is intended to create harmony with a historic building across the street (constructed in 1933). Its entryway is influenced by signage on the nearby thrift store with a more dramatic flair. The era in which the Art Deco style rose to prominence and its association with public works projects fit well with the goals of the gallery. The New Deal Era was a time of successful partnership between the government and individuals in which both parties benefited. This sort of cooperation between local government, artists and entrepreneurs is key to the success of both the gallery and Art’s District plan.
First Floor Plan
Second Floor Plan
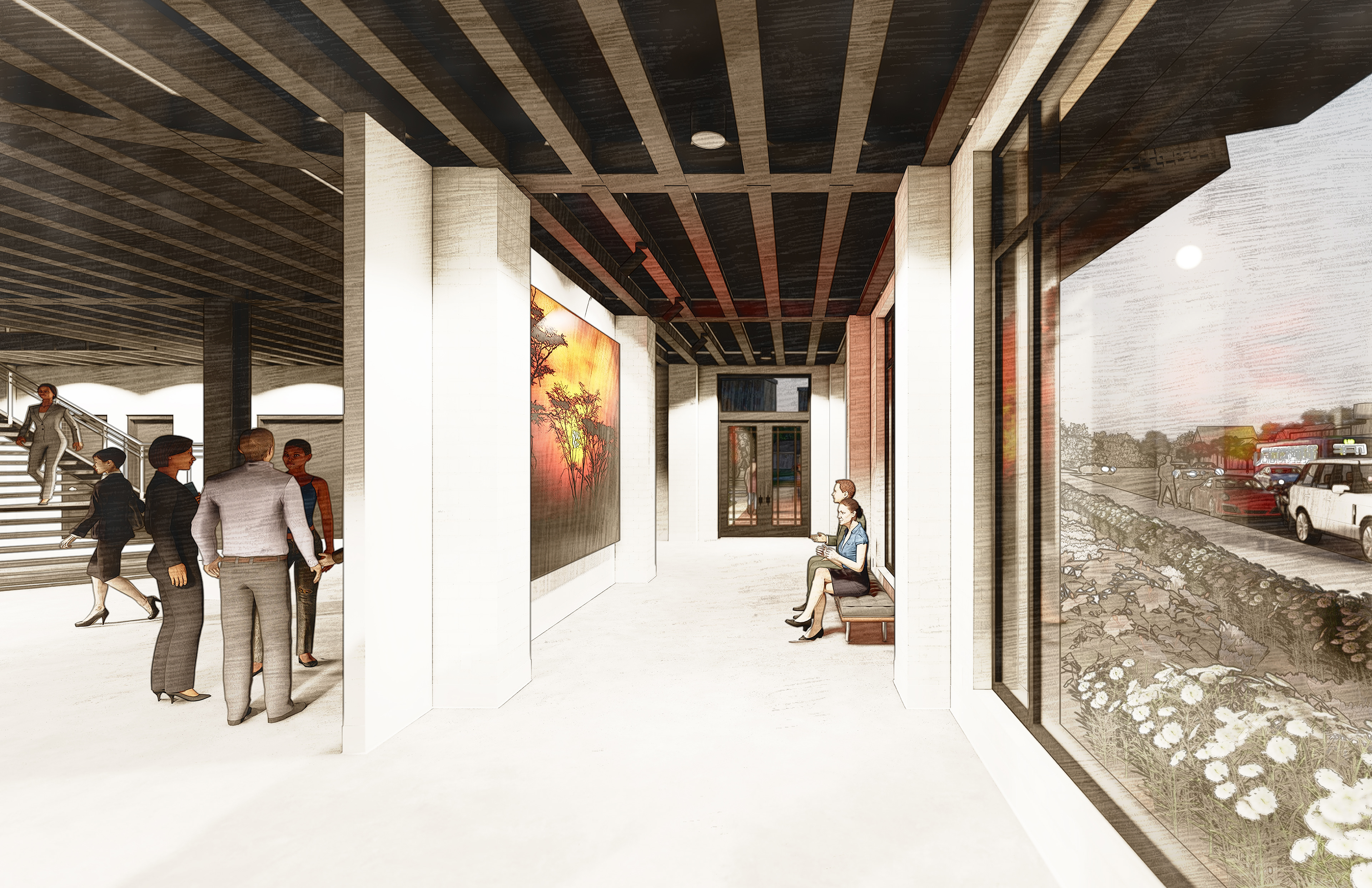
Gallery Perspective
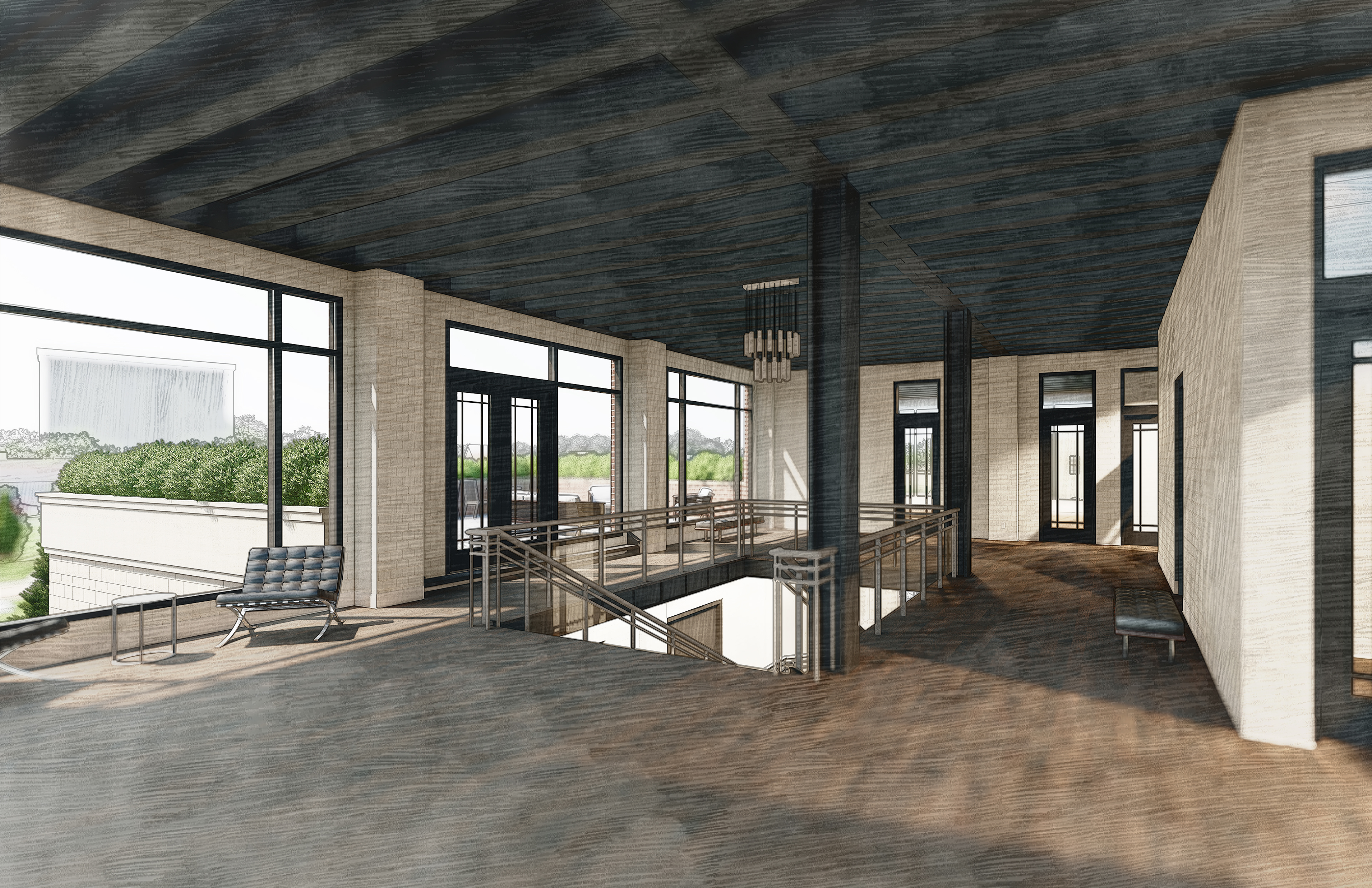
Upper Gallery Perspective
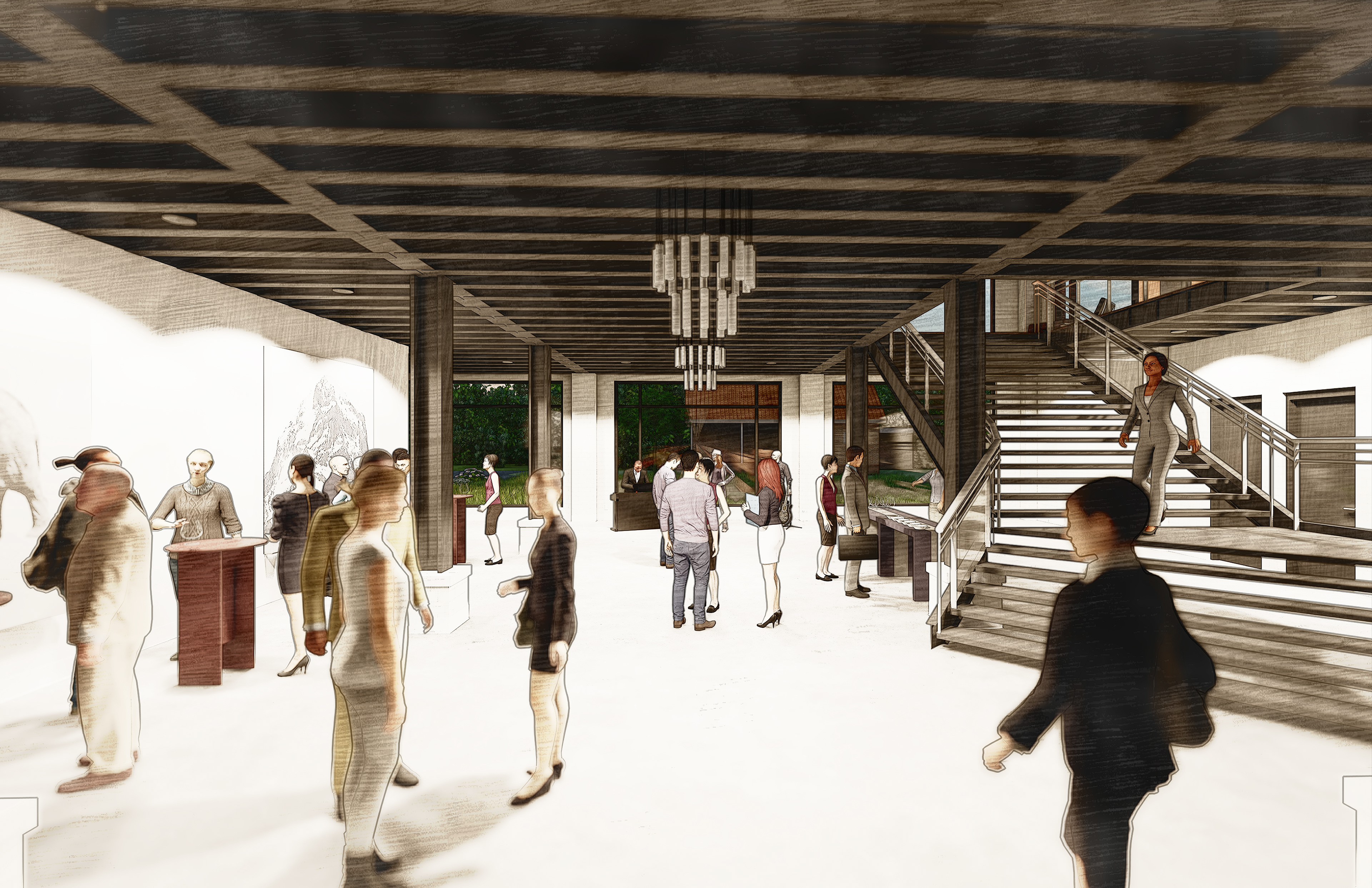
Central Gallery Perspective
North Elevation
West Elevation
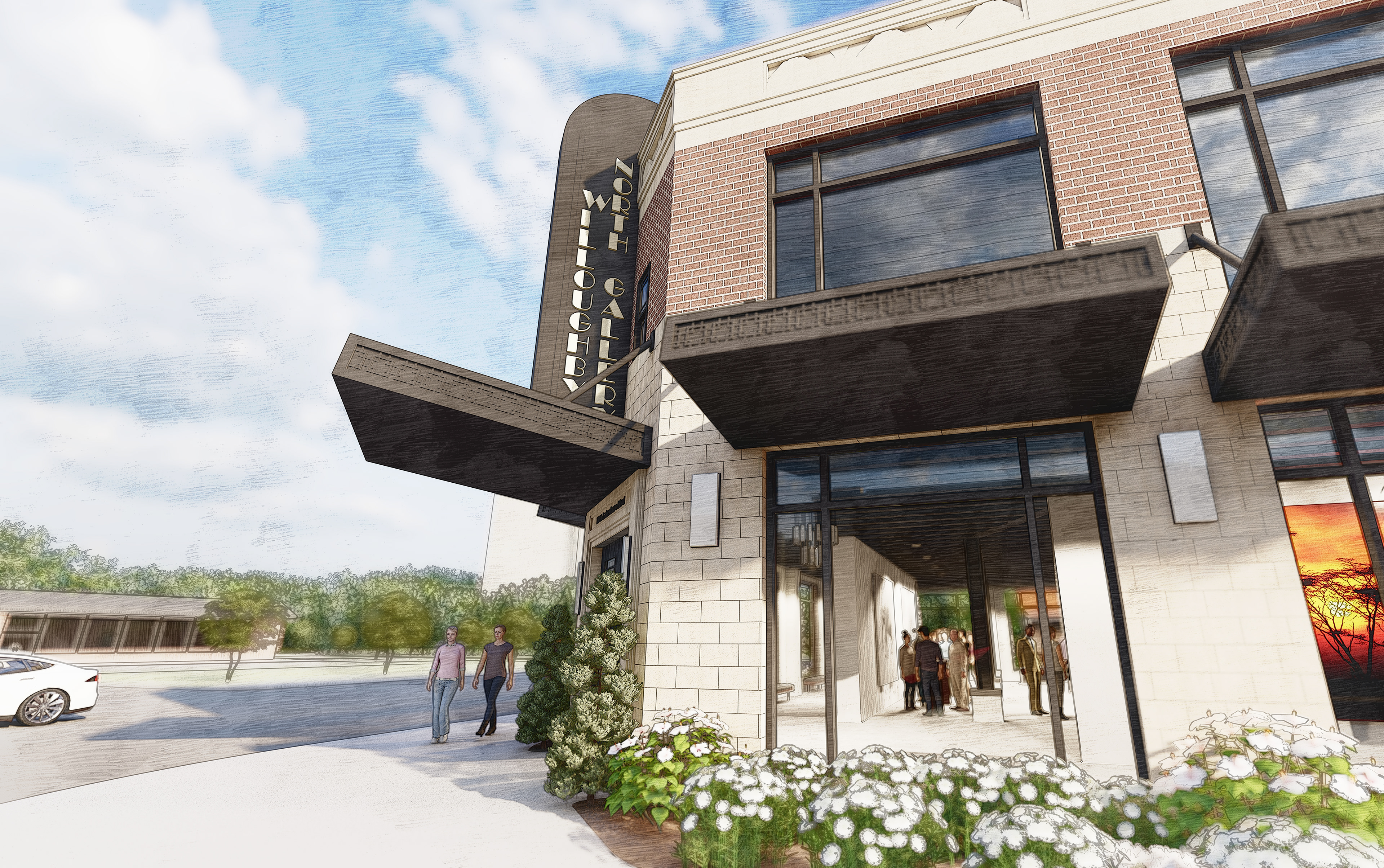
Entrance Perspective
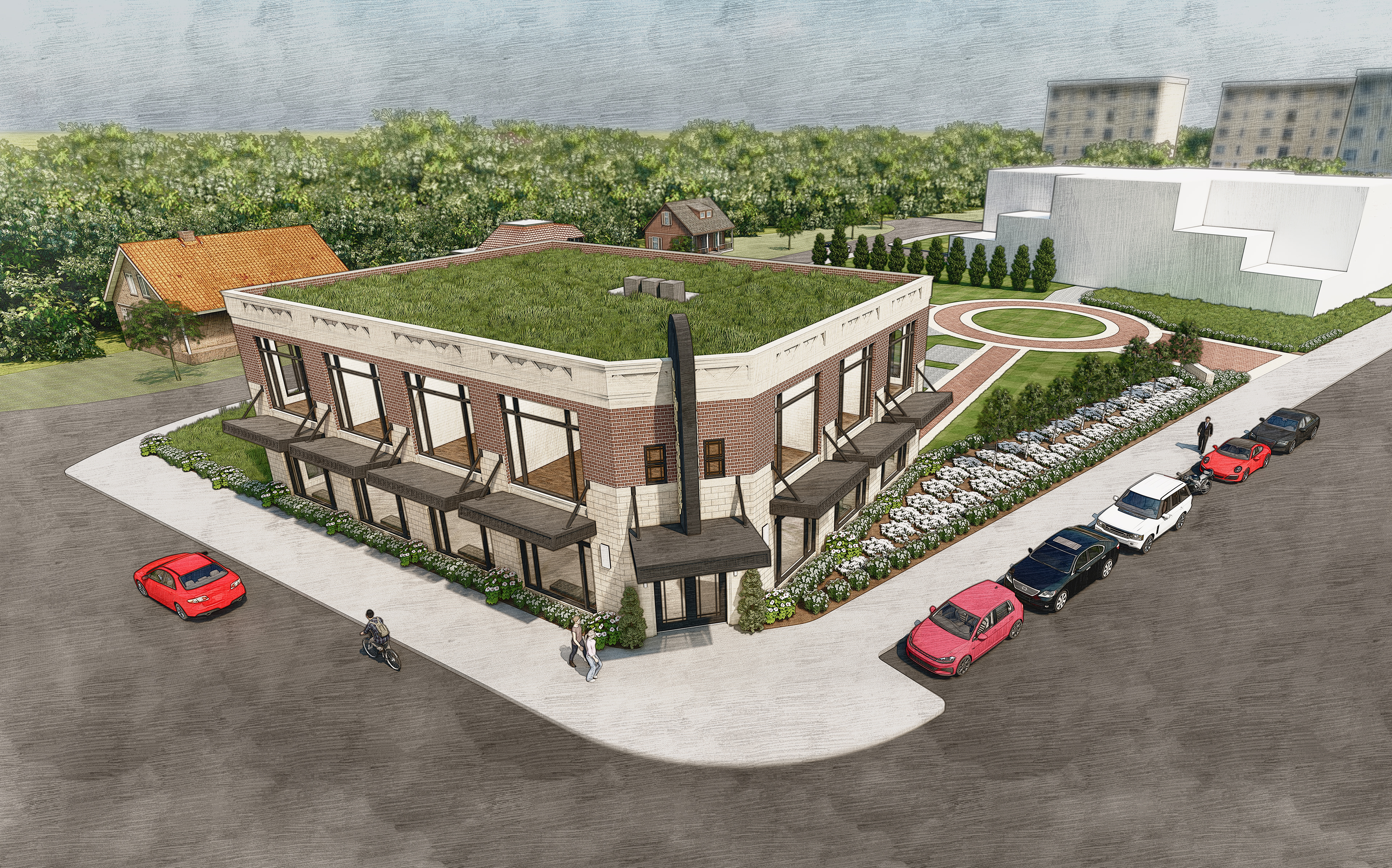
Entrance Axonometric
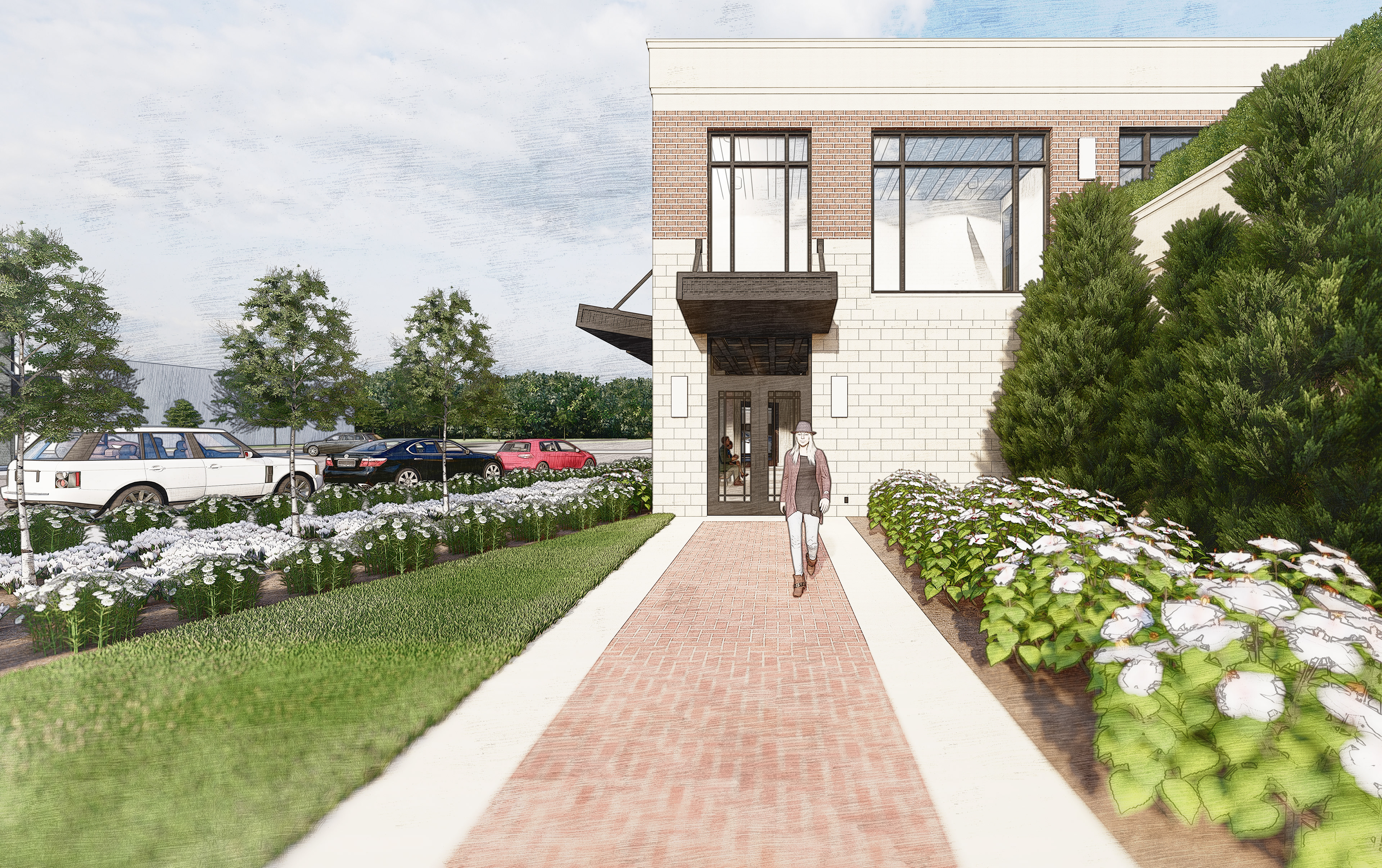
Art Garden Perspective
Stair Details
Signage Details