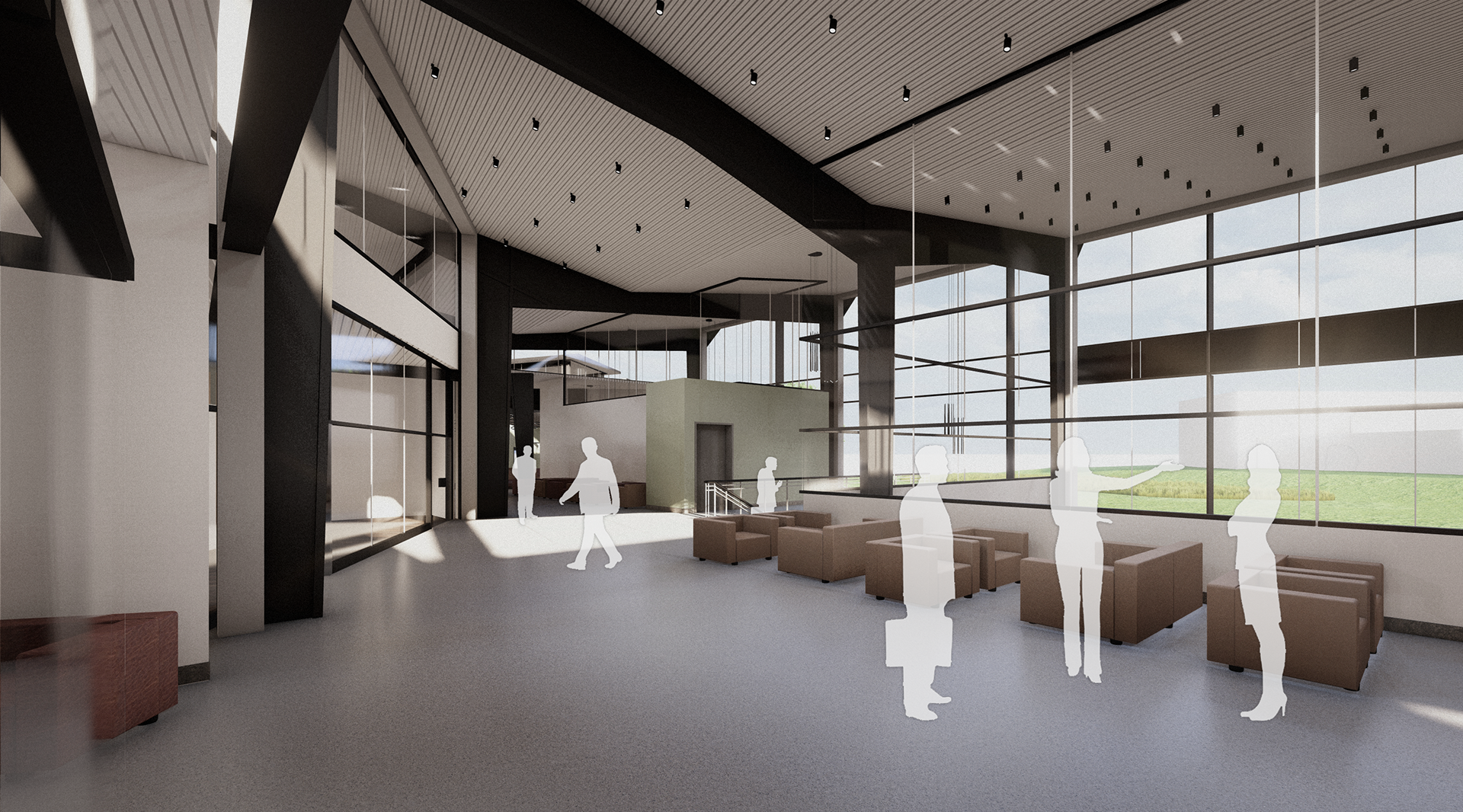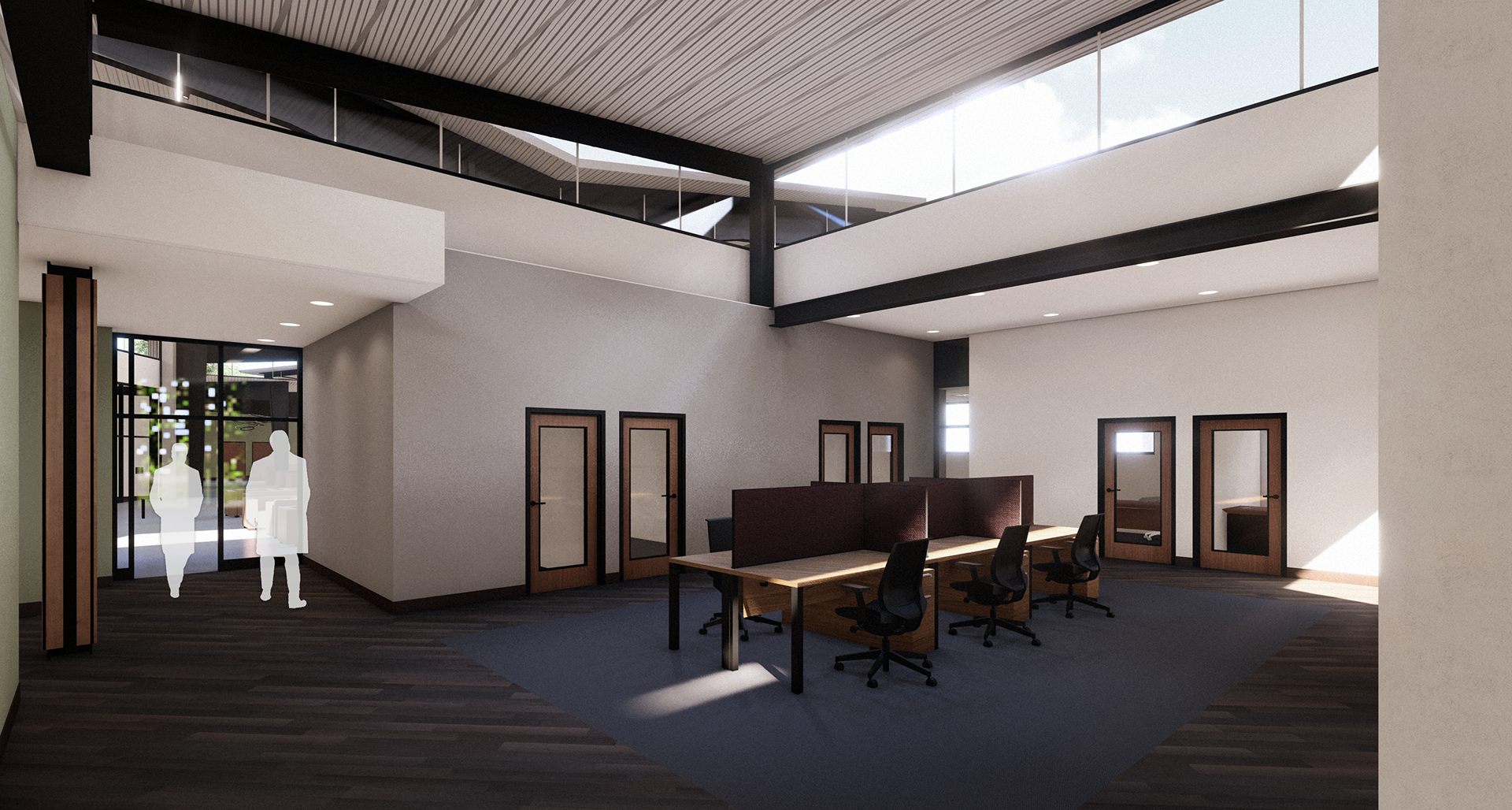MBMA Student DeSIGN COMPETITION
THIRD PLACE WINNER | UNDERGRADUATE
Collaborators: ASHLEY AARUND, AARON ROMBACH,
CHARLIE LEONARDI, anD MIKO NOVACOVIC
FACULTY ADVISOR: ADAM YARACS
20,000 SF NATURE CENTER
Location: KENT, OHIO
DECEMBER 2023
Our site, located on a sensitive ecological site in the Florida Everglades stands before a myriad of risks brought on by the climate crisis. As a remote research center, breaking up the day-to-day monotony of researchers’ lives was a key focus in the organization of the program. The center is grouped into three wings - housing, labs and offices. At the center, the most communal program - dining - is surrounded by circulation. Creating raised outdoors space was also key. The ground below the building is marshland that cannot be transversed. Outdoor space was instead provided across a series of shaded terraces. Aesthetic articulation was defined by these constraints. The building can be thought of as two layers. Program masses shifted to create the aforementioned terraces is the inner layer. The outer layer is a pre-cast concrete shell that unifies the facade.

Entry Hall

Event Space
