Rendering and Design Work For Clark PK-8 School
Clark was the first of three CMSD school I worked on during the summer. The firm was developing interior spaces and furniture layouts when I began in May. Working with our interior design department, I generated layouts for various key spaces. The goal of the designs were to strike a balance of efficiency and fun that allowed students to excel in their learning environments.
Later during the summer, Clark went up for design review. Renderings needed to be created for presentation at this meeting. Having Lumion experience, I asked if I could be the one to create the renderings. Taking our existing Revit model, I created additional site context, prepared material textures and worked with the design team to develop the renderings shown below which were presented to the City of Cleveland.
Student Entrance Rendering
Rendering from Clark Ave.
DESIGN TEAM
Jeff Henderson - Studio Supervisor
Claire Bank - Project Manager
Megan Emerson - Lead Interior Designer
Katherine Mitchell - LEED AP
Melissa Blask - Code Review
Emma Dine - Architecture Intern
Eleanor Huntley - Architecture Intern
Cade McCue - Architecture Intern
DESIGN WORK FOR MARION C. SELTZER PK-8 SCHOOL
Seltzer was the next CMSD project I worked on. It had been almost complete at the end of May. However, client feedback led to a complete redesign of how the building sat on the site. My first task was to reorient the existing building plan into the new configuration provided by the project manager. The next few weeks were spent developing these spaces to meet state guidelines and square footage requirements. This was an engaging and collaborative process as the design team coordinated together to figure out what would work and what would not.
Entryway Massing Study Perspective
Administrative Offices Study Sketch
DESIGN TEAM
Jeff Henderson - Studio Supervisor
Arie Swirsky - Project Manager
Cynthia Haight - Lead Interior Designer
Katherine Mitchell - LEED AP
Melissa Blask - Code Review
Archie Liptow - Designer
Ty Swanson - Designer
Eleanor Huntley - Architecture Intern
Ashlyn White - Interior Design Intern
Cade McCue - Architecture Intern
DESIGN AND DOCUMENTATION WORK FOR CUYAHOGA FALLS HIGH SCHOOL
During my initial winter internship with TDA, myself and another intern were tasked with creating a 1:25 scale model of the school’s complex site. In just two weeks, we created a 3’ x 6’ model by hand cutting topography from CAD printouts and assembling it in one of the firm’s conference rooms. While physical modeling is something I never thought I would do while working at a firm, the experience helped me to further develop my skills when I returned to Kent in the spring. This allowed for my studio models second semester to become far more advanced than in the fall.
Midway through the summer, the design development deadline approached for Cuyahoga Falls. Having a strong Revit background, I was pulled off CMSD temporarily to work on various BIM modeling tasked that needed to be wrapped up. This was an exciting opportunity to explore a different phase of a project and learn more about technical aspects of design and documentation.
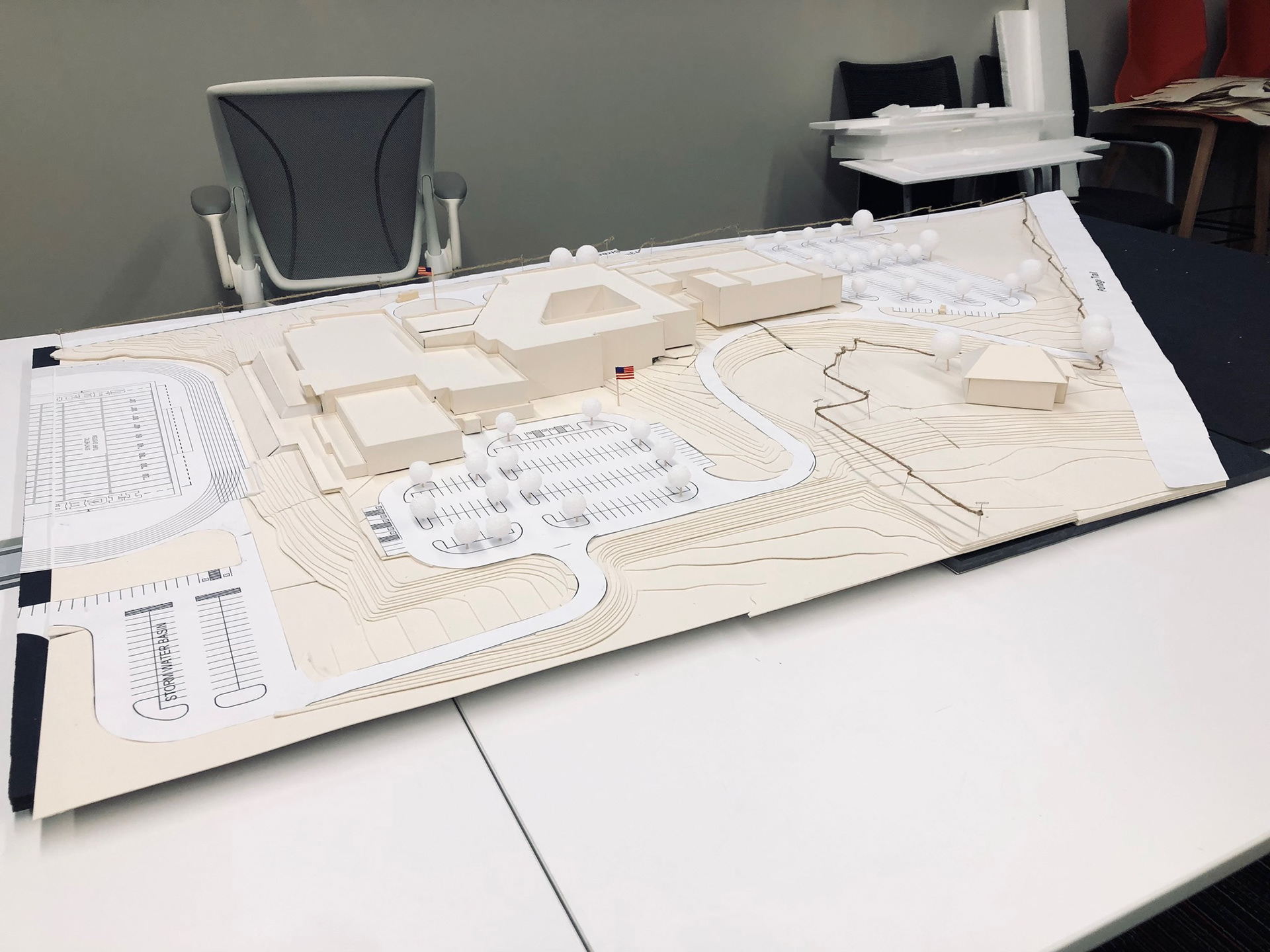
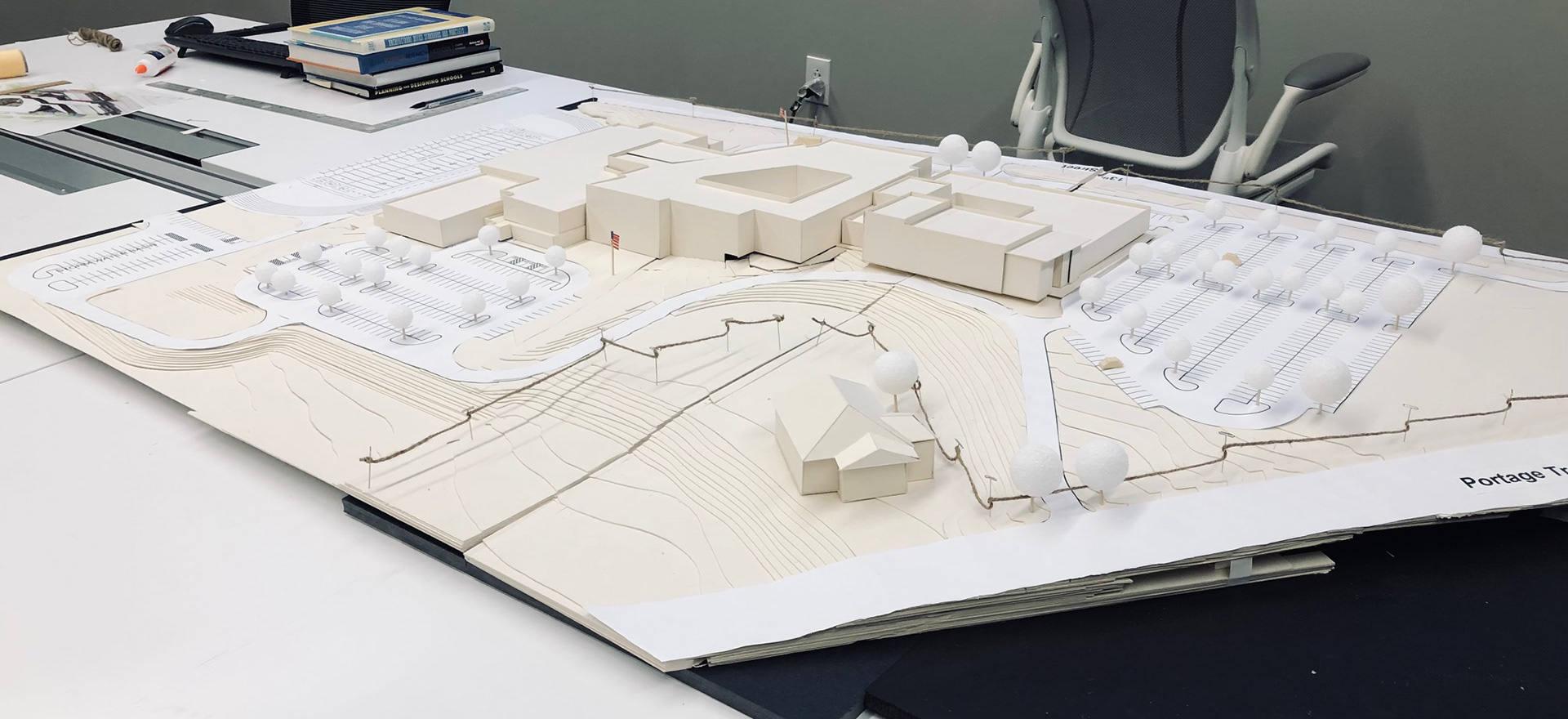
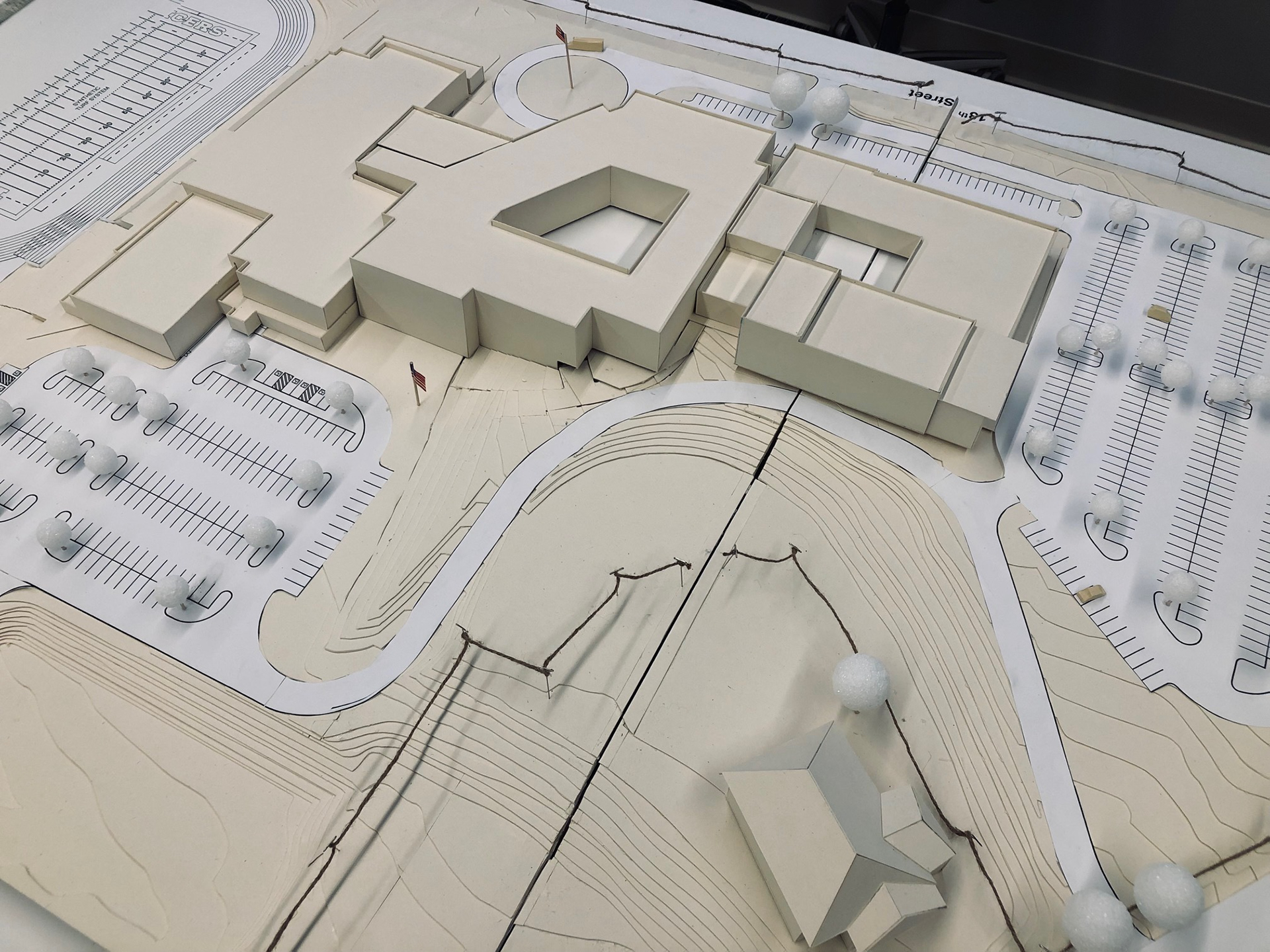
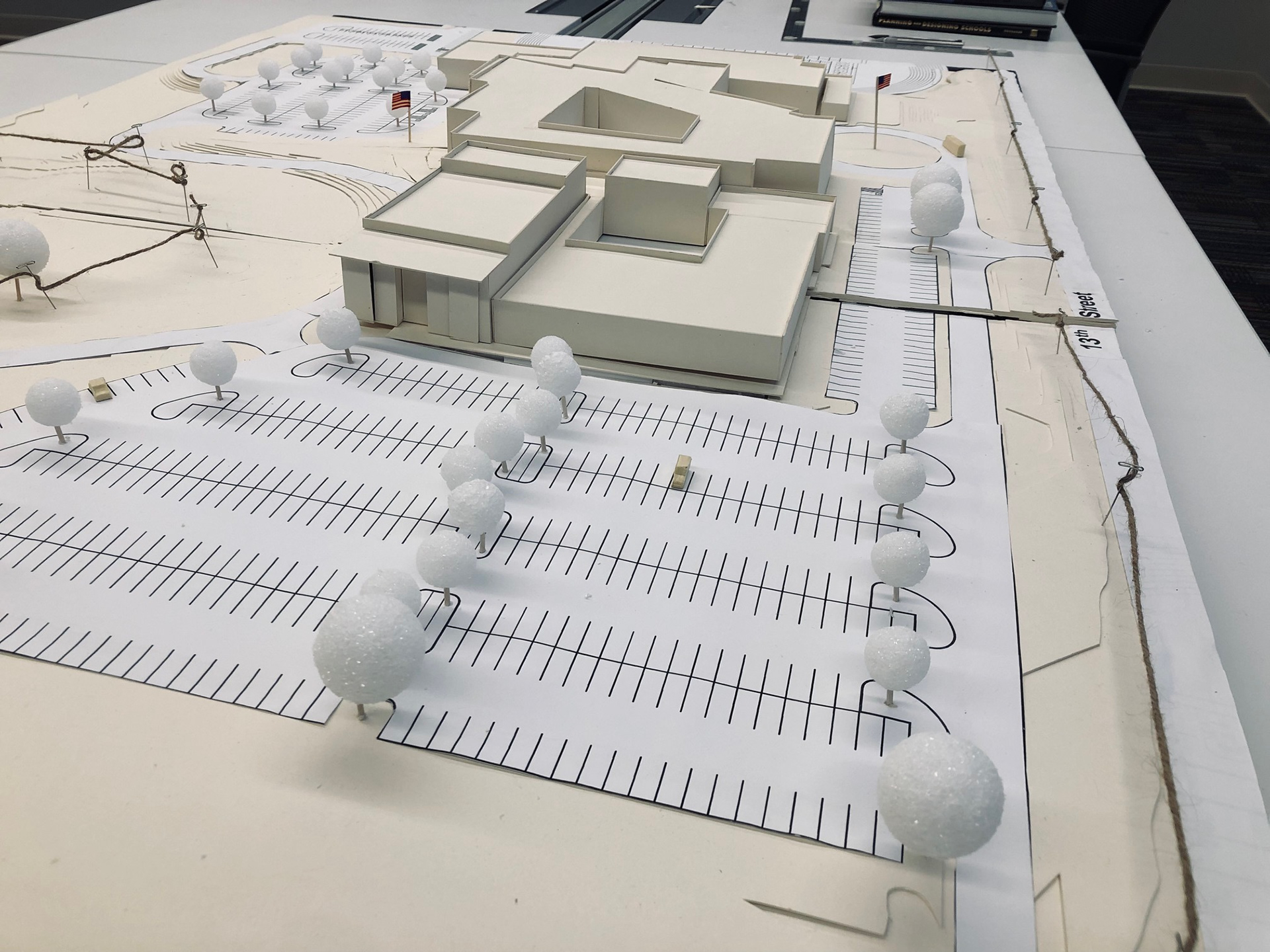
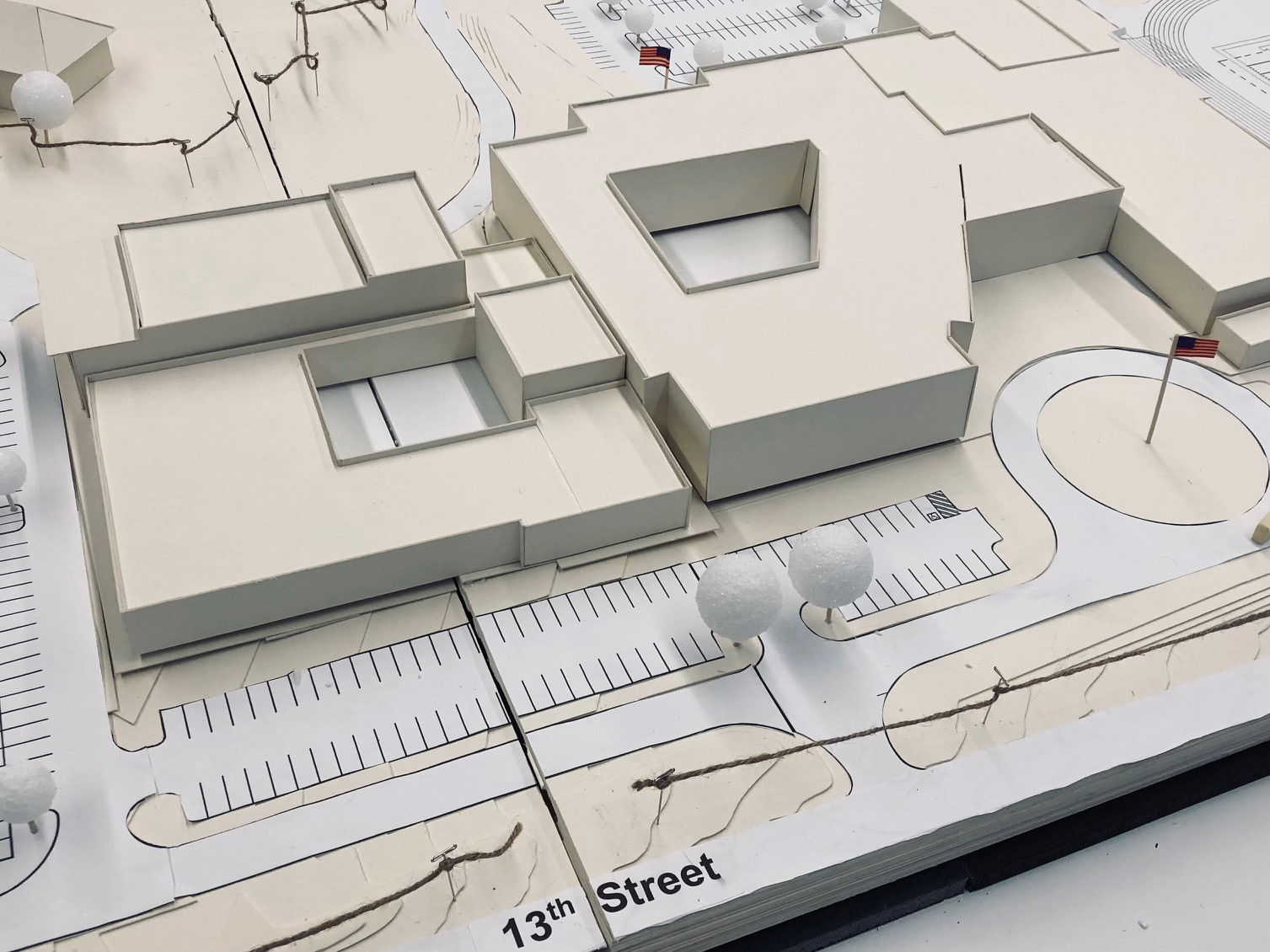
DESIGN TEAM
Jeff Henderson - Studio Supervisor
Scott Alleman - Project Manager
Dan Clements - BIM Architect
Rhonda Franklin - Lead Interior Designer
Katherine Mitchell - LEED AP
Melissa Blask - Code Review
Ashlyn White - Interior Design InternMacy Whitaker - Architecture Intern
Cade McCue - Architecture Intern
FACADE STUDIES FOR LINCOLN WEST HIGH SCHOOL
The final CMSD project I worked on was façade studies for Lincoln-West High School. The district was struggling to decide on a scheme due to concerns about unique site conditions left behind by demolition. The removal of an existing building on the site would leave it with a 13’ grade change from the street. Thinking of ways to address this condition, we presented three schemes. Option #1, called the recessed option, utilized the grade change as shown below. Options #2 and #3 both leveled the site, although using different footprints. Draft renderings of each scheme were prepared. Another designer and I worked to create these based around a masonry pattern he had developed for the buildings. After consideration, the district was able to select a scheme they liked, and the design process was able to continue.
"Recessed Concept" Perspective
"Two Story Concept" Perspective
DESIGN TEAM
Jeff Henderson - Studio Supervisor
Ed Shearson - Project Manager
Archie Liptow - Designer
Cade McCue - Architecture Intern